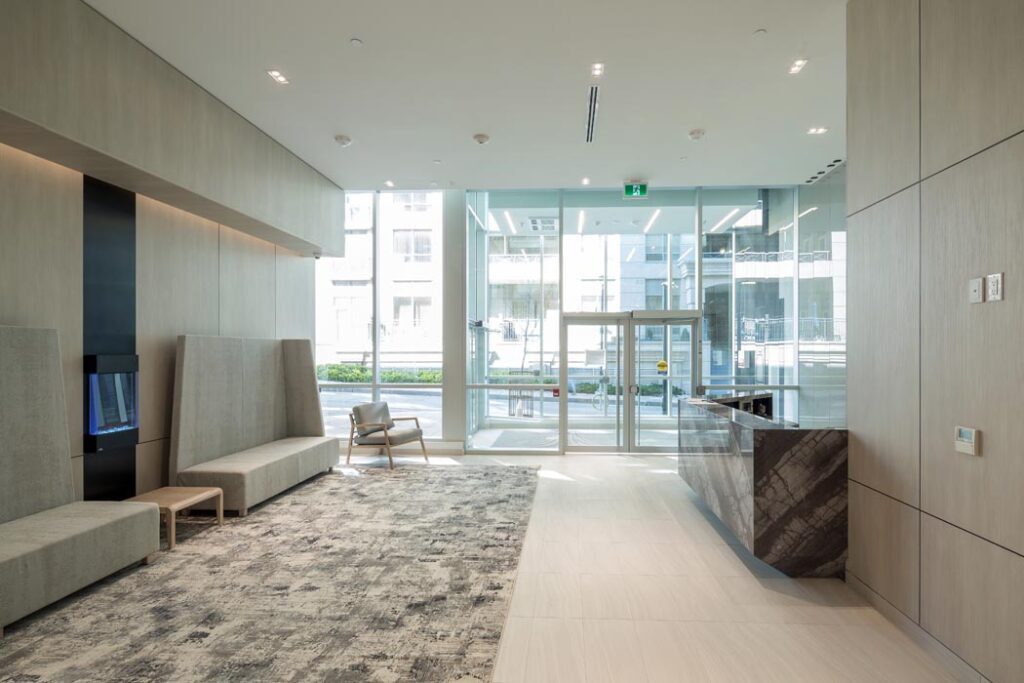The Dundas and Auckland high-rese residential condominium is a new mixed-use development located on Dundas West at the steps of the Kipling Mobility Hub. This development draws on three higher order transit lines including the TTC Bloor-Danforth Subway, GO Transit and Mississauga’s MiWay transit.
Client:
Main and Main Developments
Consultant:
Diamond Schmitt Architects
Contract Type:
Construction Management
Project Size:
300,000SF
Duration:
December 2017 – July 2021
Project Value:
$84M

The development calls for a residential tower with a podium consisting of three full floors of retail designed by a world renowned architect. Bird was awarded pre-construction and construction of the 41-storey rental complex comprising of 333 suites/apartments; three floors of commercial/ retail spaces; amenity space including outdoor pool, green roof space/exterior dog run, yoga and fitness room, kids craft area, library, screening/media room, dog wash, party room and dining room; mechanical penthouse; and, four levels of below-grade parking with a total of 254 parking spaces.
The Dundas and Auckland residential project is being built to the Toronto Green Standards – Tier 2 classifications.




