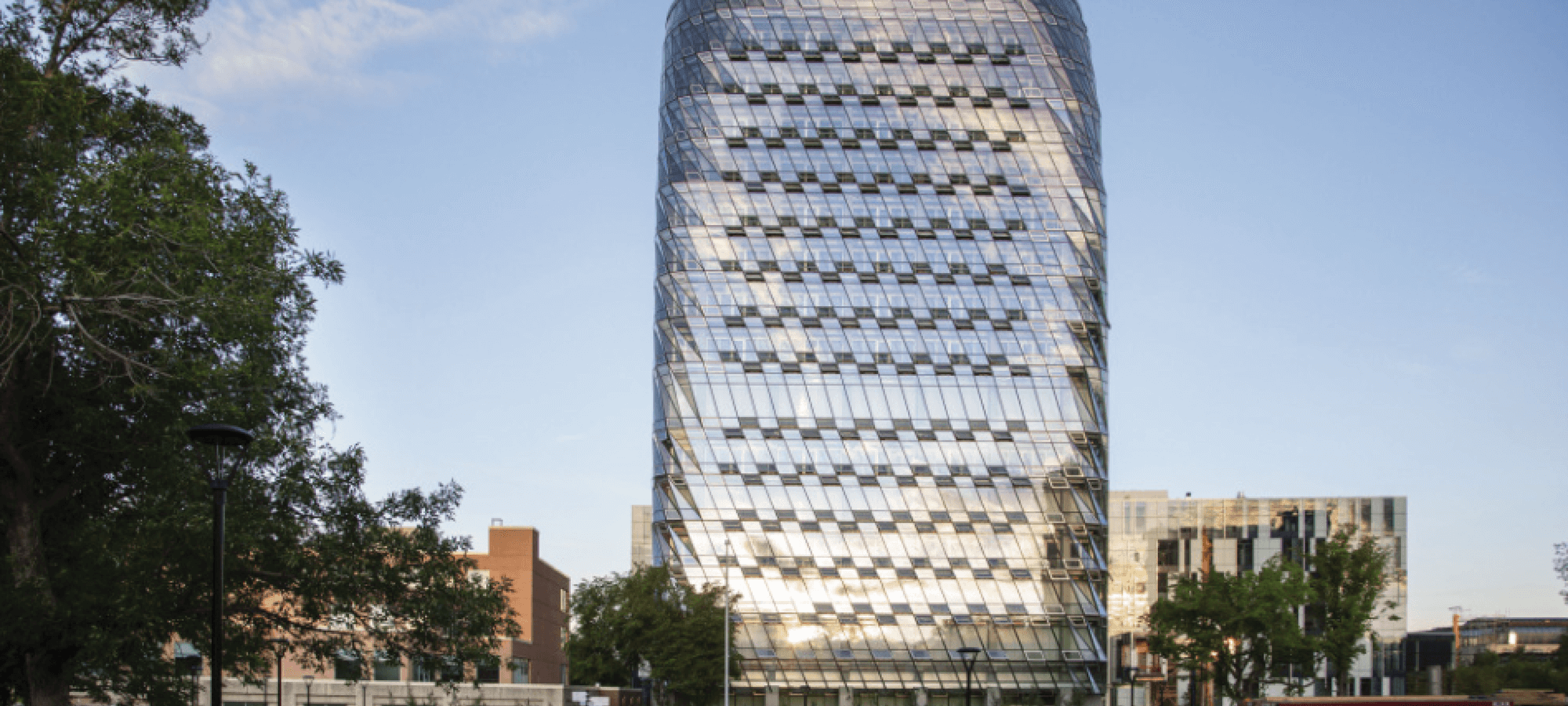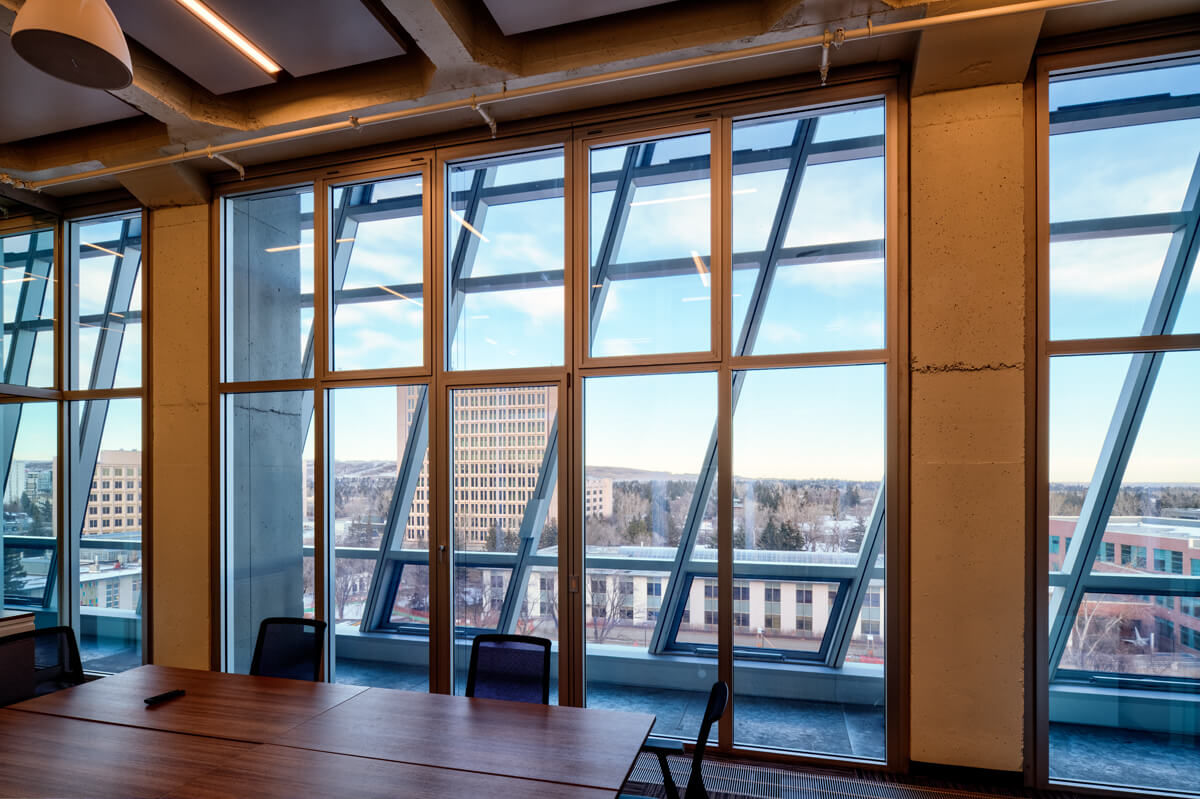The MacKimmie Tower and Block project is an example of how technology can add value to construction projects. This marriage of iconic and sustainable design with modern technology and building analytics is an important case study for the future of high quality and efficient construction project delivery.
Client:
University of Calgary
Consultant:
Dialog
Contract Type:
Construction Management
Project Size:
21,700 sq. m (233,577 sq. ft)
Duration:
Undisclosed
Project Value:
$220,000,000

This highly complex project began with interior and exterior demolition of the existing 1960s 14-storey tower. The team brought the building back to its base structure before redeveloping it with an additional two floors, bringing it to a total of 16 storeys and 21,700 square metres. Phase 2 of the project included the complete demolition of the existing Block building and construction of a new 4-storey Block, including a link building that connects it to the MacKimmie Tower.
The new tower envelope consists of a state-of-the-art double facade curtain wall. MacKimmie Tower’s double-skin facade will respond to changing weather and works in concert with the mechanical system to decrease energy consumption and improve the indoor environment in terms of thermal comfort, day lighting, and air quality. The design of the double facade, along with photovoltaic panels on the rooftop and integrated into the curtainwall, add to the sustainable design features of the project, as well as the goal of net zero carbon emission. The complex system for air quality and temperature control is supported by a Gigabit Passive Optical Network (GPON). Real time building analytics reporting gave the team accurate insights into the building’s system performance throughout the project, and allowed the team to understand the best way forward for the complex integrations associated with the project. This data proved crucial to anticipating and resolving issues efficiently well ahead of commissioning and warranty.
The University of Calgary is targeting Net Zero Carbon Building Certification, and it will be net carbon neutral for annual operations. The Tower achieved net zero carbon standards in 2020, and it will be one of the most energy efficient buildings on a Canadian post-secondary campus. The team was awarded the 2020 Zero Carbon Green Building Excellence Award by the Canada Green Building Council.





