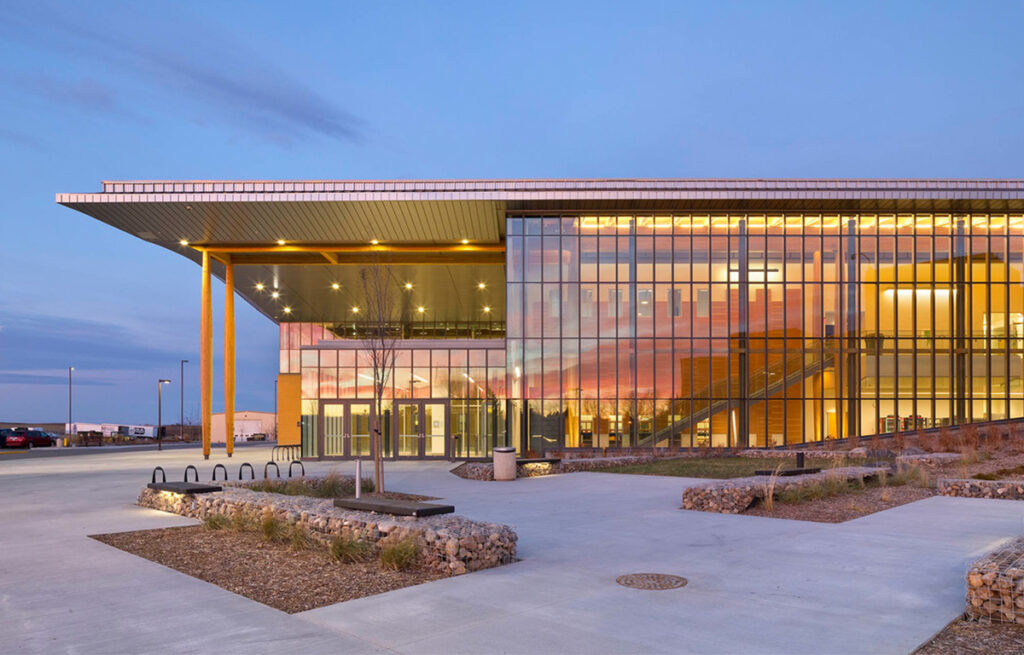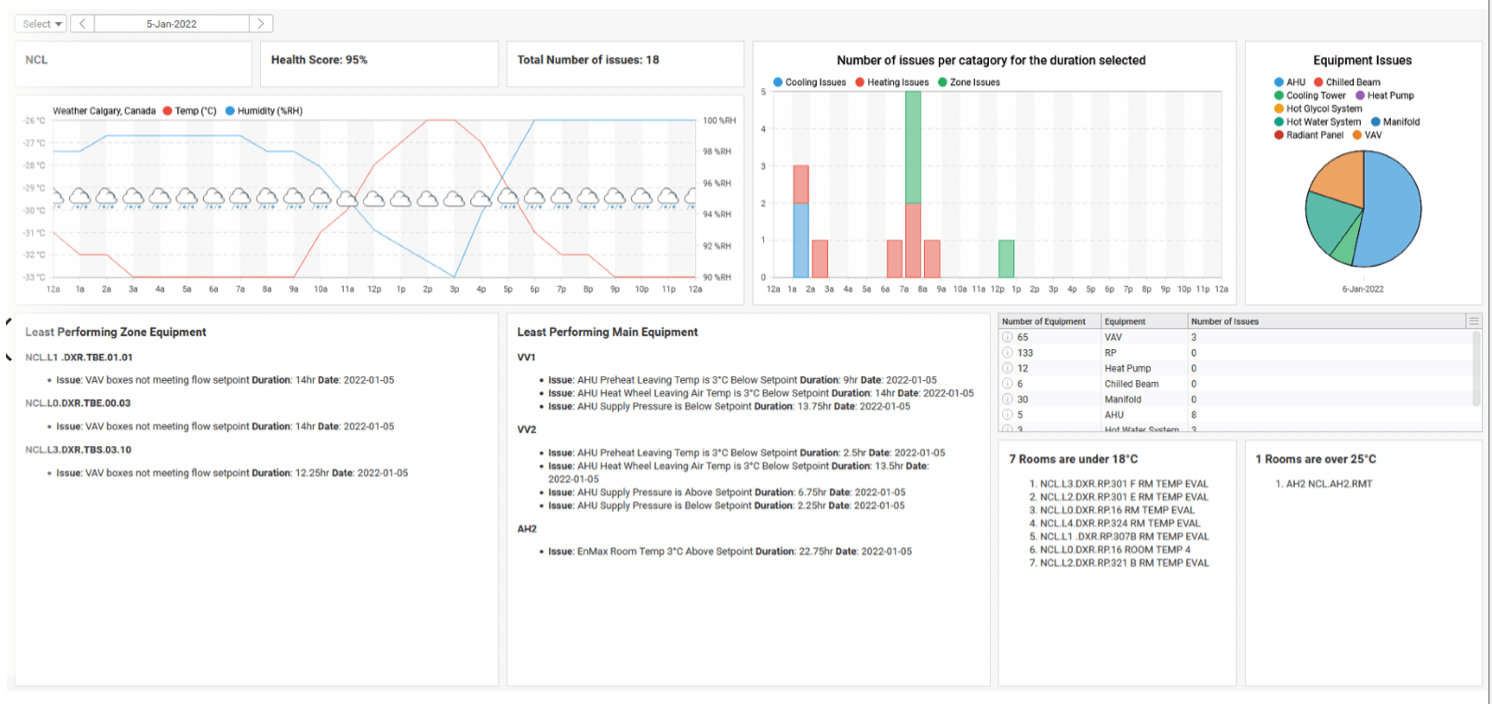The Centre for Building Performance
Smart Solutions for Smart Buildings
By providing smart building services with an in-depth understanding of construction, we can guide and facilitate execution of innovative strategies for clients. Our solutions include:

Reducing operational costs
- Optimized building system operations
- Early fault detection, issue tracking, and cost estimations
- GHG and energy reporting for incentive programs
Mitigating risk
- Effective risk management via 24/7 remote monitoring (mechanical equipment, building function, leak detection etc.)
- Sensors deployed and monitored during the build to maintain optimal construction parameters
Igniting collaboration
- Multi-system integration and data collection
- Merge of design, construction, and operational data into digital twins for facility management
Providing peace of mind
- Remote management capabilities
- Automated problem detection and notification
- Tracking sustainable performance
- Targeted building technology solutions and net zero strategies


University of Calgary MacKimmie Tower
“Our clients are looking for single source service providers that can do it all – from advice, to technology, to project delivery”
The Power of Integration
Systems Working Together to Provide Valuable Insight

Key Analytics Tracked on the Standard CFBP Dashboard

Energy consumption (including equipment in operation kWh consumption and comparison data over time)

Performance, including equipment performance anomalies

GHG emissions (carbon dioxide, methane, and nitrous oxide)

Conversions of gas/energy in the different forms of emissions and relatable equivalents for context

Cost impacts, including calculated costs of issues
Case Studies and Testimonials

MacKimmie Tower and Block Redevelopment
Calgary, AB
The MacKimmie Tower and Block project is an example of how technology can add value to construction projects. This marriage of iconic and sustainable design with modern technology and building analytics is an important case study for the future of high quality and efficient construction project delivery. This project is targeting LEED®registered Platinum and Net Zero.

Okanagan College Health Sciences Centre
Kelowna, BC
The Health Sciences Centre at Okanagan College’s Kelowna Campus is a 3,200 m2 addition to the College’s existing Health Sciences Building, providing new teaching, laboratory, and office spaces This project is also participating in the Canadian Green Building Council’s (CaGBC) Net-Zero Carbon pilot program and is LEED®registered Gold certified.

Lethbridge College – TTRIP
Lethbridge, AB
The Trades and Technologies Renewal and Innovation Project (TTRIP) is the largest construction project in the college’s history. The three-and-a-half-year project has resulted in the largest trades training facility south of Calgary. This project is LEED®registered Gold certified.

Telus Garden Office Tower
Vancouver, BC
TELUS Garden is a 22-storey, 450,000-square-foot office tower in downtown Vancouver and an expansion of the telecommunications giant’s headquarters office space on the city block. This project was the first Canadian project to be awarded LEED®registered Platinum under the LEED®registered Canada 2009 Core and Shell rating system.

Fort St. John Hospital
Fort St. John Hospital, BC
Fort St. John Hospital and Residential Care Facility is the largest regional service centre in Northern BC. Currently servicing residents of the northeastern communities, it boasts of a modernized delivery of health care with state-of-the-art acute care facilities and a residential care capacity for local seniors. The Facility has been designed and built to LEED®registered Gold standard.

Delbrook Recreation Centre
Vancouver, BC
Delbrook Community Recreation Centre is an enhanced 94,000 sf facility designed to replace the aging William Griffin Community Recreation Centre, an essential community asset and an integral part of the North Shore’s recreation infrastructure.

SAIT Senator Burns
Calgary, AB
Bird-Stuart Olson provided construction management services for the mechanical and electrical upgrades for the SAIT Senator Burns building. This project includes complete mechanical change outs of pumps, AHU’s, and related infrastructure as well as new switchgear, transformers, panels distribution and infrastructure

Bethany Riverview
Calgary, AB
Bethany Riverview is a four story, 200,000 ft2 facility that was designed with seniors’ care in mind. Bethany Riverview can accommodate varying levels of care, with its 90 rooms designed for dementia care residents, 118 rooms designed for long-term care residents, and two bariatric resident rooms.





