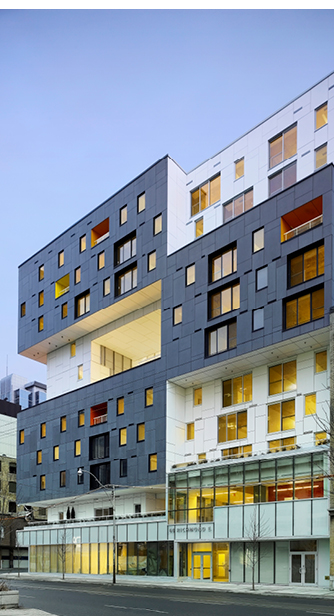Housing 60 Richmond Street
Feb 20, 2020, 03:53 AM
As one of the first housing co-operatives to be built in 20 years, 60 Richmond Street East Co-operative Housing is an example of urban infill and sustainability in Toronto.
List Title :
Housing 60 Richmond Street
Page title :
Co-operative Housing - 60 Richmond Street East
Detailed location :
TORONTO, ONTARIO
Client :
TORONTO COMMUNITY HOUSING CORPORATION
Consultant :
TEEPLE ARCHITECTS INC.
Contract type :
CONSTRUCTION MANAGEMENT
Project value :
$18,700,000
Project size :
100,000 SQ. FT
Duration :
18 MONTHS
Award :
ARCH DAILY BUILDING OF THE YEAR • AZ PEOPLE’S CHOICE • CDN ARCHITECT AWARD OF EXCELLENCE • DESIGN EX GOLD STANDING • OAA DESIGN EXCELLENCE • PUG PEOPLE’S CHOICE • SUSTAINABLE ARCH & BUILDING • GOV GENERAL'S MEDALS IN ARCHITECTURE
Lead certification level :
GOLD
Featured :
No
Located in the downtown core, this 11-storey, 85-unit co-operative building occupies the entire site, extending to the property limits on three sides and within inches of the neighbouring building to the east. Challenges during formwork operations included lay down and staging areas in public roadways and multi-storey forming scaffolds to accommodate the openings “carved” into the exterior walls.
As a LEED Gold certified project, the building includes multiple terraces and light wells that support growing beds for herbs and vegetables destined for the ground floor restaurant. The “green” theme is prominent throughout with planted terraces, engineered green roofs and grow-wall features.
[[Auto Insert Gallery here]]
Delivery Model :
Construction Management
Services :
- LEED/Sustainable Construction
- Pre-Construction/Early Contractor Involvement
Location :
Ontario
Sector :
Buildings

