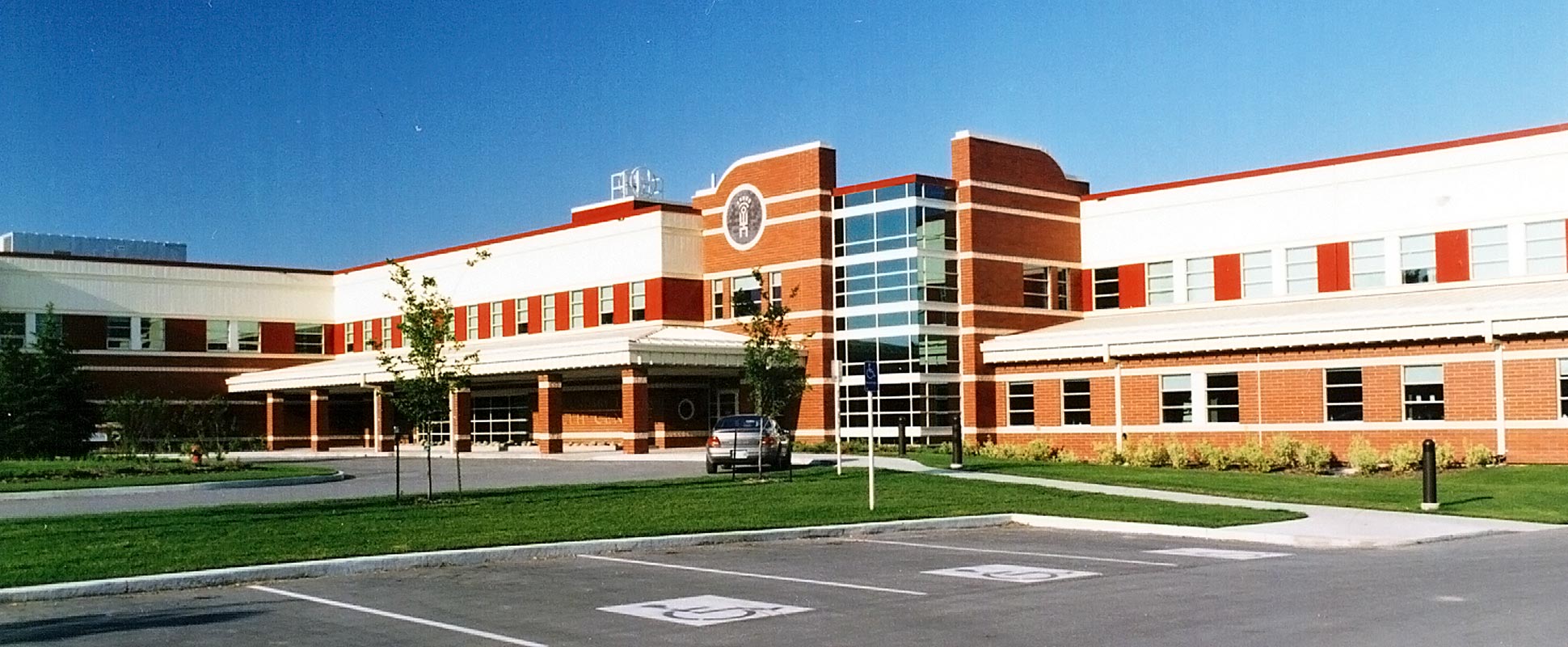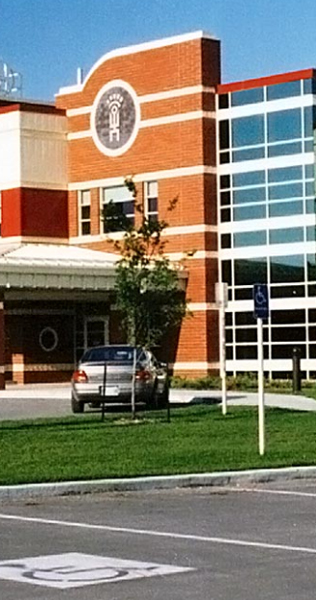Boundary Trails Hospital
Feb 20, 2020, 03:53 AM
The project is a single storey addition to the diagnostic imaging department of the 94-bed Boundary Trails Health Centre.
List Title :
Boundary Trails Hospital
Page title :
Boundary Trails Health Centre
Detailed location :
MORDEN, MANITOBA
Client :
REGIONAL HEALTH AUTHORITY CENTRAL MANITOBA INC.
Consultant :
LM ARCHITECTURAL GROUP
Contract type :
STIPULATED SUM
Project value :
$28,000,000
Project size :
125,000 SQ. FT.
Duration :
26 MONTHS
Award :
Lead certification level :
Featured :
No
The scope of work for the hospital included extensive pre-construction services with particular emphasis on budgeting and buildability to ensure the project was viable within the client’s financial capabilities. The health centre has operating rooms, a post-anesthesia care unit, same-day surgery, labour/delivery and recovery rooms. There are seven dialysis units, four chemotherapy wards, palliative care, diagnostic imaging and a CT scan unit.
After construction of the hospital was completed, Bird returned to the site to build an additional MRI building comprised of a MRI suite with a scan room, computer room, conscious/sedation bay, patient interview rooms, reception area, conference room and an additional ultrasound procedure room.
[[Auto Insert Gallery here]]
Delivery Model :
General Contracting
Services :
- Pre-Construction/Early Contractor Involvement
Location :
Manitoba
Sector :
Buildings

