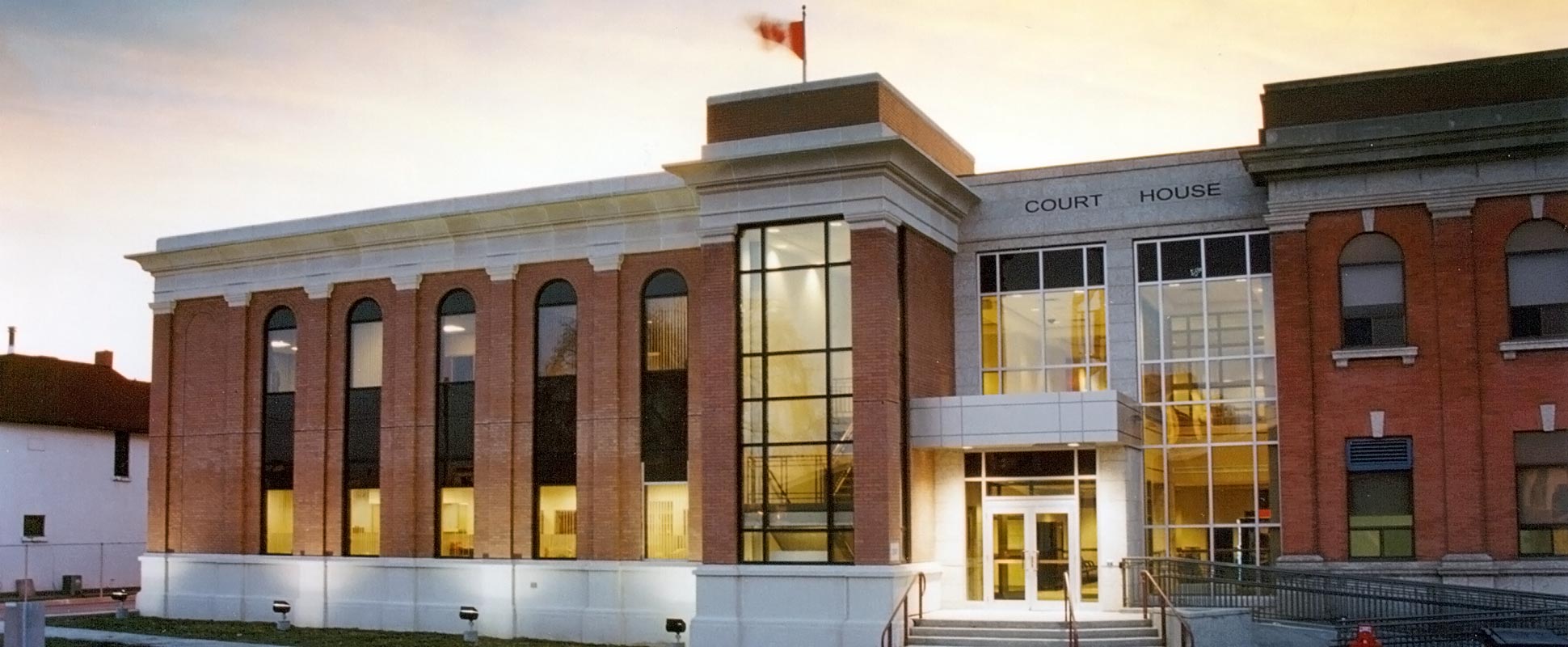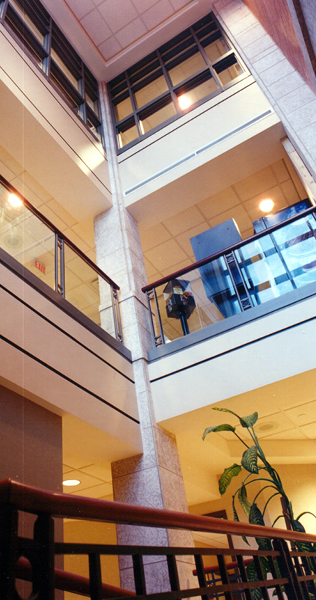Brandon Courthouse
Feb 20, 2020, 03:51 AM
An official heritage site, the Brandon Courthouse project was comprised of a new three level addition to the existing facility. Restoration of the old court building concluded the project.
List Title :
Brandon Courthouse
Page title :
Brandon Courthouse
Detailed location :
BRANDON, MANITOBA
Client :
Manitoba government services
Consultant :
number ten architectural group
Contract type :
stipulated sum
Project value :
$8,000,000
Project size :
4,645 sq. m. <br>(50,000 sq. ft.)
Duration :
18 months
Award :
Lead certification level :
Featured :
No
The addition and renovation to the historic Brandon Courthouse utilized a two phased construction process that allowed court services to remain operation throughout the 18 month construction period. The roof of the existing courthouse was removed and replaced as part of a staged construction process and was successfully delivered without damage to the historic features within the existing structure.
The foundation system was cast-in-place concrete spread and strip footings bearing on native- sand soils. Since new basement areas were lower than the existing building footings, stepped and cantilevered footing solutions had to be employed to solve foundation design challenges. An existing roadway, which had to remain operational posed a challenge in the installation of the new foundation. The working solution required an innovative combination of shoring and foundations cast and backfilled within steel coffers.
[[Auto Insert Gallery here]]
Delivery Model :
General Contracting
Location :
Manitoba
Sector :
Buildings

