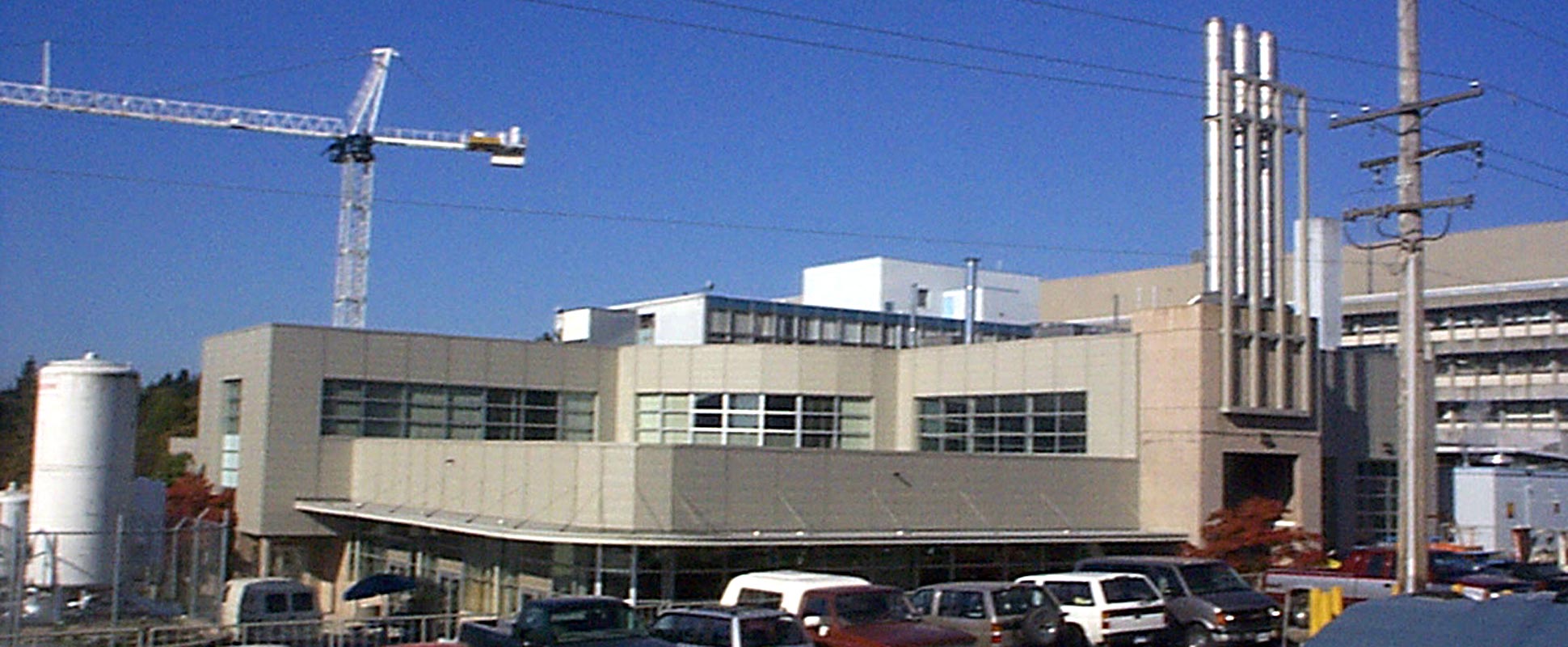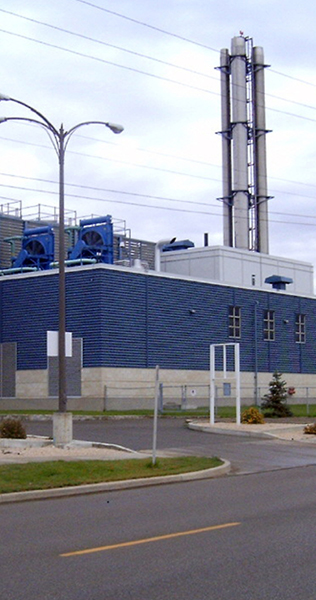Brandon Hospital Energy Centre
Feb 20, 2020, 03:51 AM
The Brandon General Hospital required an expansion for a new powerhouse facility, the Energy Centre, which played a key role in the expansion plan for this large health care facility.
List Title :
Brandon Hospital Energy Centre
Page title :
Brandon General Hospital Energy Centre
Detailed location :
BRANDON, MANITOBA
Client :
Brandon general hospital
Consultant :
nejmark architect
Contract type :
stipulated sum
Project value :
$10,400,000
Project size :
1,115 sq. m. <br>(12,000 sq. ft.)
Duration :
14 months
Award :
Lead certification level :
Featured :
No
The Energy Centre consists of two generators, four chillers, three boilers and a large rooftop cooling tower. The construction of this building also incorporated a tunnel connection to the General Hospital for service and access. With the extensive transfer from the existing to the new systems, a comprehensive commissioning plan was established to coordinate all the facility departments with the activities of the mechanical and electrical contractors.
[[Auto Insert Gallery here]]
Delivery Model :
General Contracting
Location :
Manitoba
Sector :
Buildings

