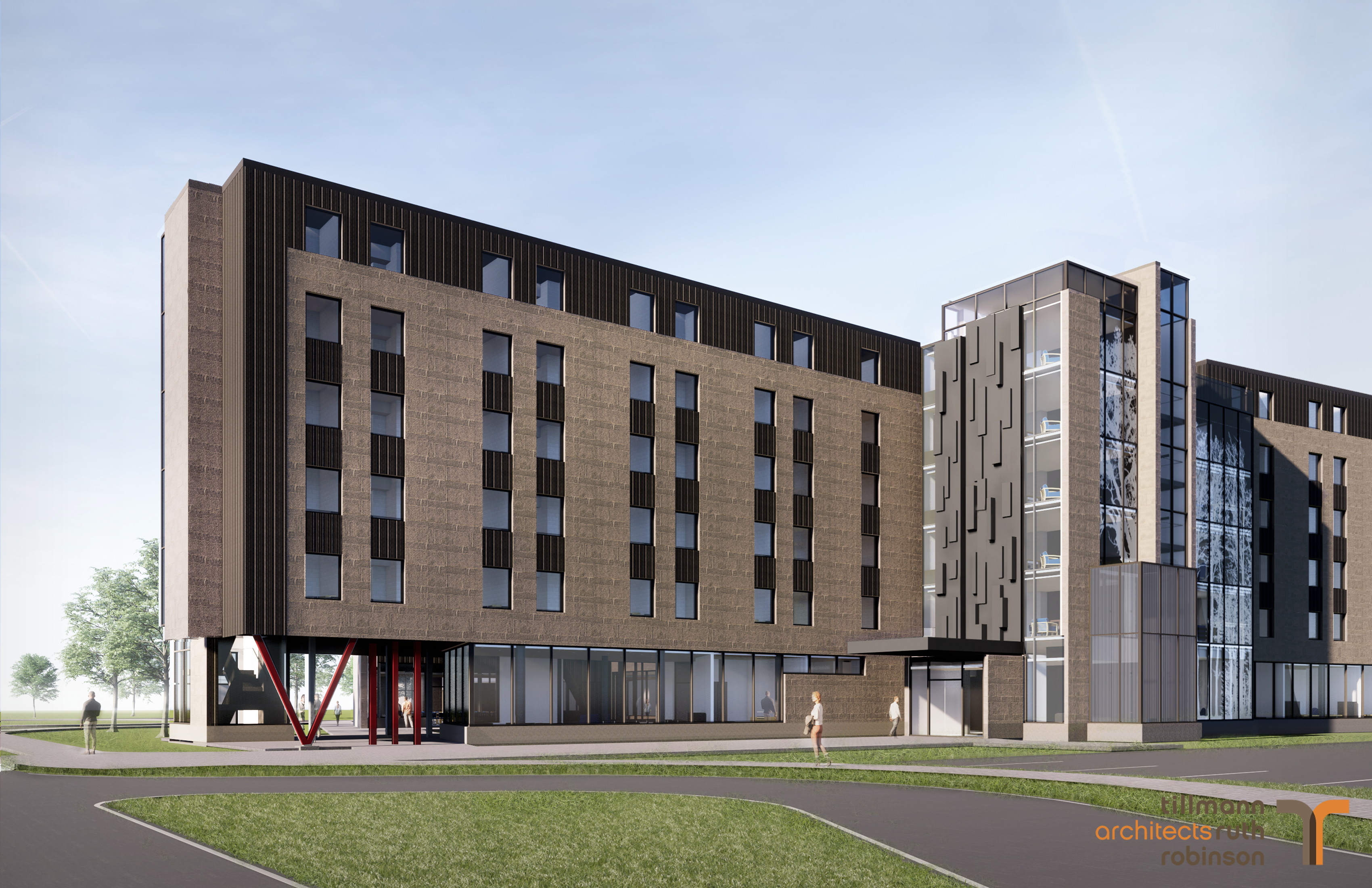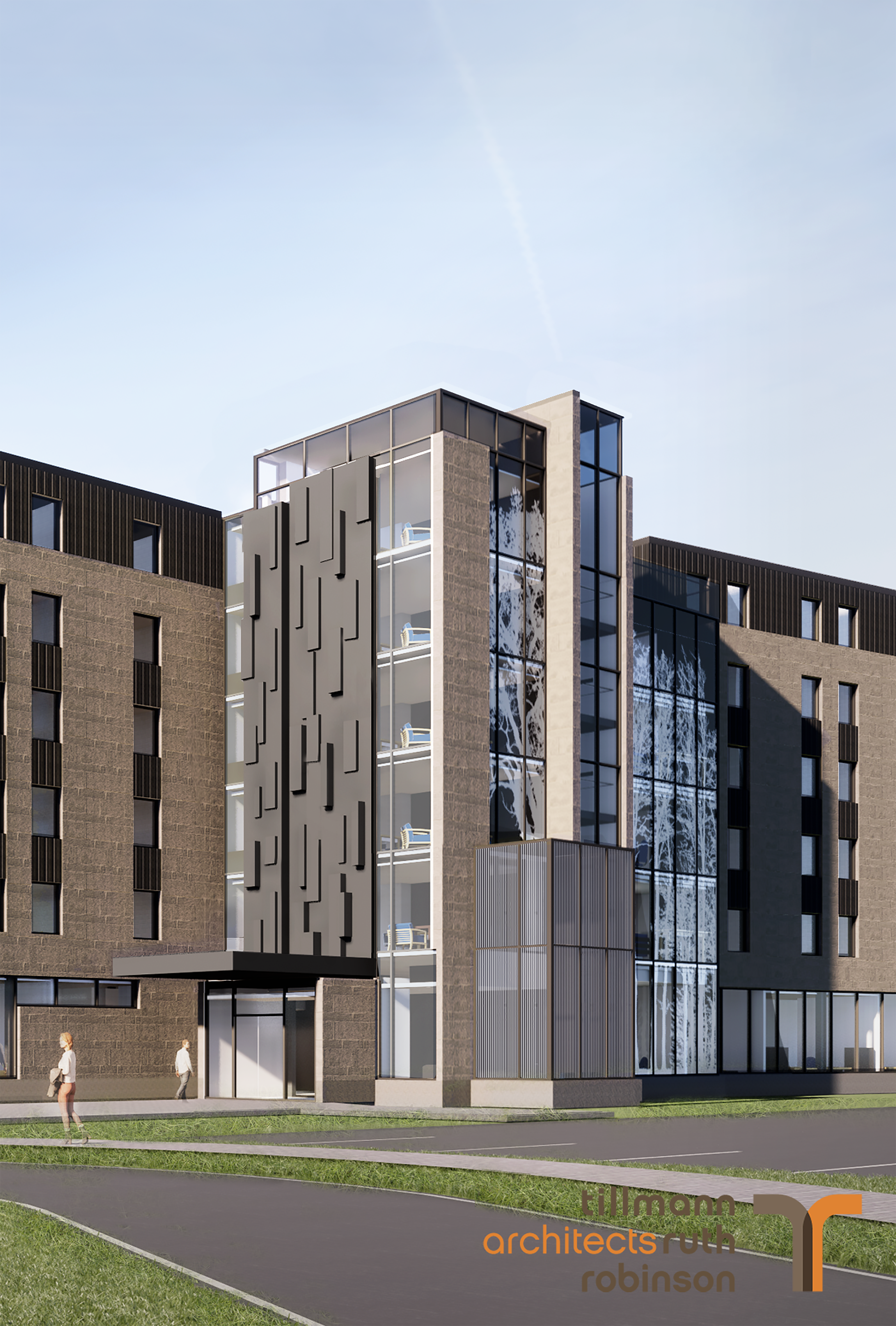Brock University Residence 8 Building
Dec 15, 2020, 10:50 AM
The new 9,754-square-metre Residence 8 building will provide approximately 250 additional beds to Brock University’s complement of resident living options.
List Title :
Brock University Residence 8 Building
Page title :
Brock University Residence 8 Building
Detailed location :
ST. CATHERINES, ONTARIO
Client :
Brock University
Consultant :
Tillman Ruth Robinson Architects
Contract type :
Construction Management
Project value :
$25,000,000
Project size :
9,754 sq. m<br>(105,000 sq. ft)
Duration :
Under Construction
Award :
Lead certification level :
Featured :
No
The new 9,754-square-metre Residence 8 building will provide approximately 250 additional beds to Brock University’s complement of resident living options. This project will also include a 1,393-square-metre signature dining facility to support not only this new residence but the surrounding residences and the campus at large. A new parking lot with 81 spots will also be constructed.
The residence and dining facility will provide more capacity for first-year students wanting on-campus living and will also increase capacity for conferences hosted on campus during the summer months. The residence and dining facility will be serviced
via Brock’s underground tunnel network, resulting in an extension of the tunnel system from the existing Alan Earp Residence which was constructed with the vision of future expansion.
[[Auto Insert Gallery here]]
Delivery Model :
Construction Management
Markets :
- Education
- Residential/Mixed-Use
Location :
Ontario
Sector :
Buildings

