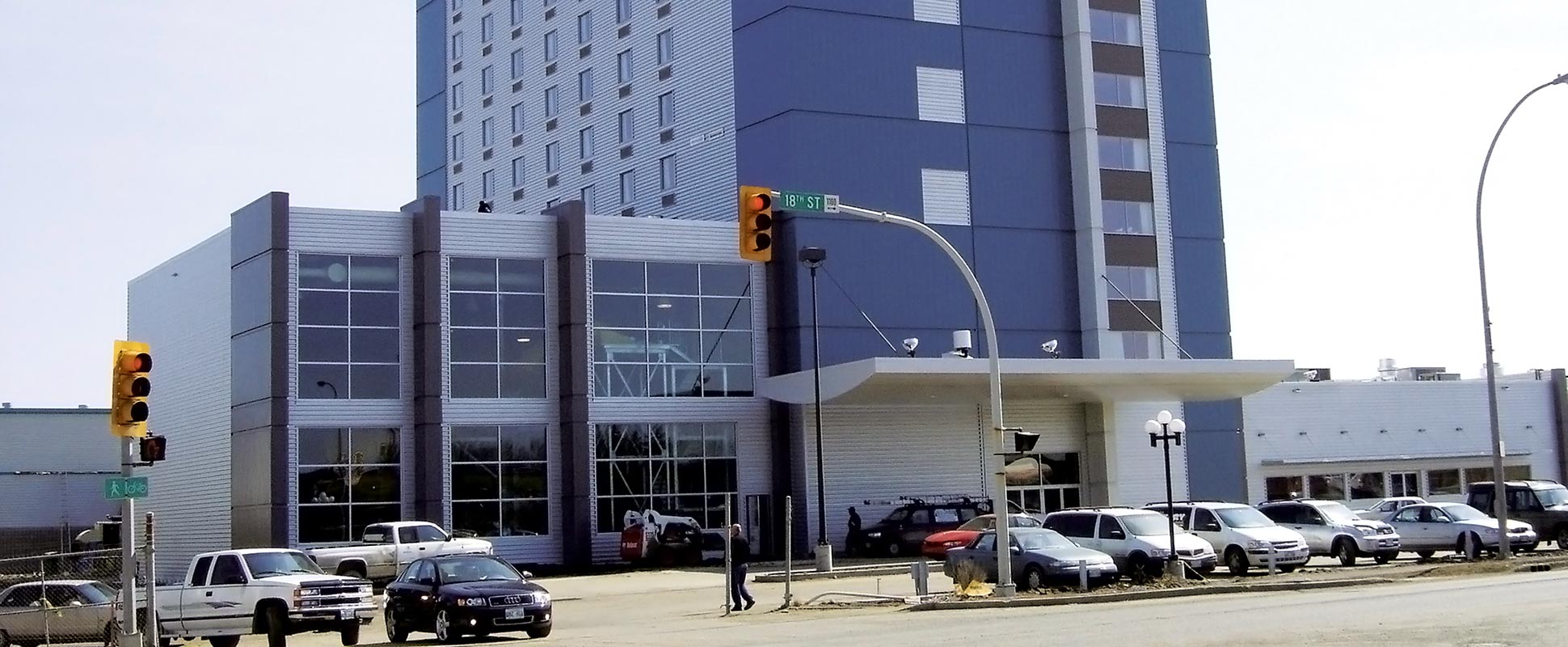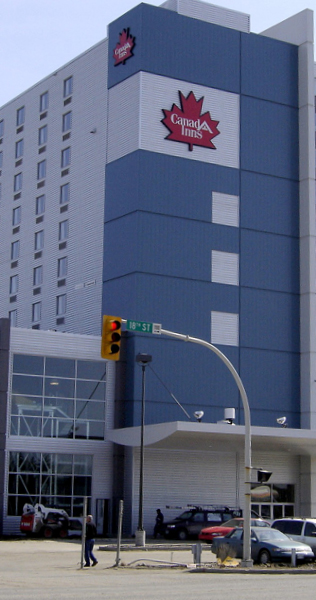Canad Inns Hotel Brandon
Feb 20, 2020, 03:53 AM
The Canad Inns Hotel consists of 159 guest rooms, a two-storey water slide and pool area, and a 250-seat restaurant with three 57-person capacity private dining rooms.
List Title :
Canad Inns Hotel Brandon
Page title :
Canad Inns Hotel Brandon
Detailed location :
BRANDON, MANITOBA
Client :
Canad Inns
Consultant :
Number Ten Architectural Group
Contract type :
Stipulated Sum
Project value :
$15,500,000
Project size :
13,006 sq. m<br>(140,000 sq. ft)
Duration :
11 months
Award :
Lead certification level :
Featured :
No
Housed under one roof in the Canad Inns Hotel are 159 guest rooms, a glass-enclosed two-storey water slide and pool area, a 250-seat Aalto’s garden Café Restaurant with three 57-person capacity private dining rooms, a 700-person capacity nightclub, a 250-capacity Playmaker’s Lounge, and a 250-person Alley Catz Cabaret.
A unique development opportunity, this 10-storey hotel is connected to the 38,555-square-metre Keystone Centre, the home of the Royal Manitoba Agricultural fair and the Brandon Wheat Kings, which was also constructed by Bird.
[[Auto Insert Gallery here]]
Delivery Model :
General Contracting
Location :
Manitoba
Sector :
Buildings

