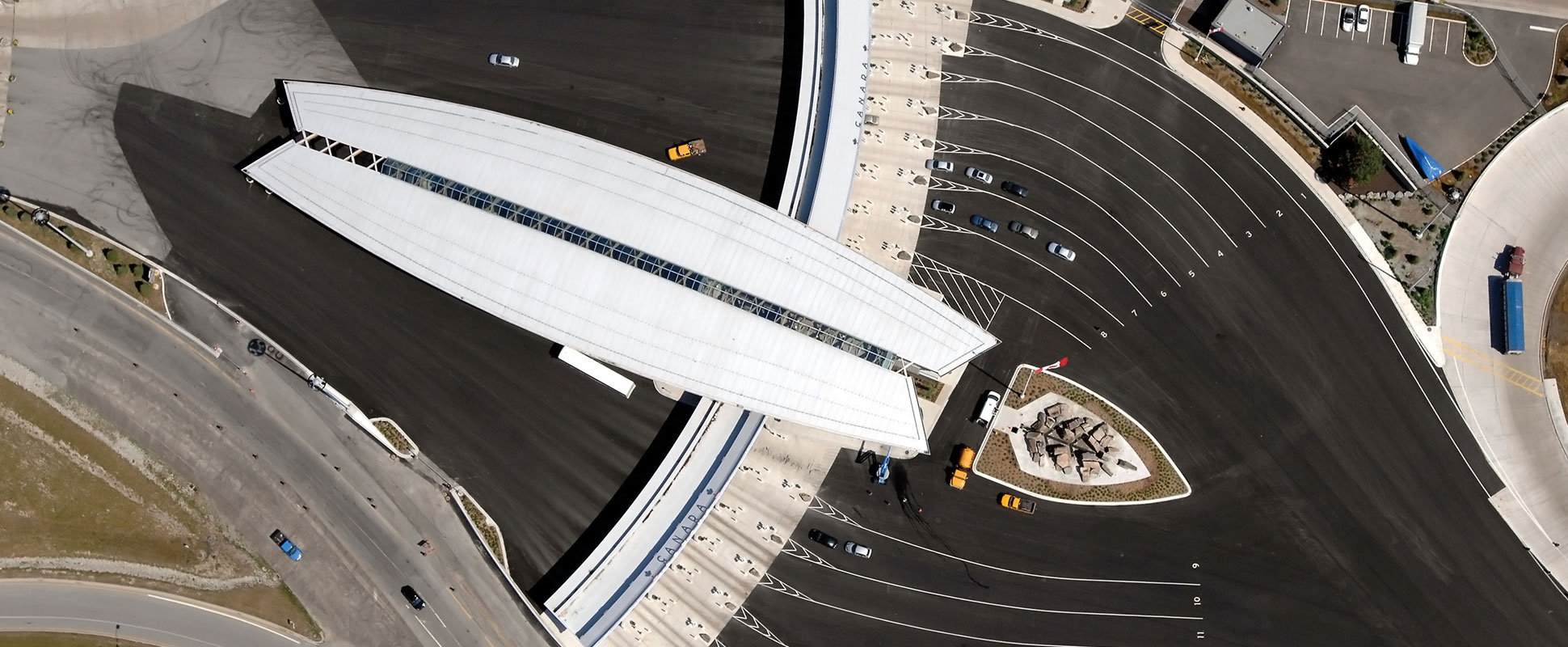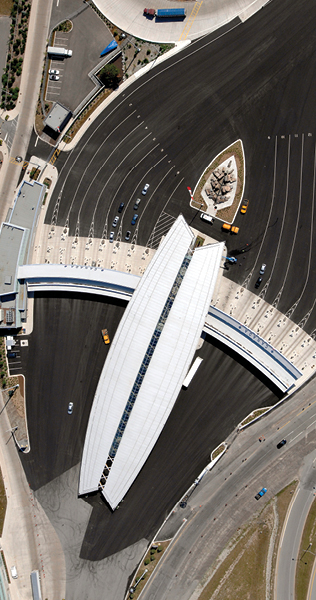Canadian Plaza at the Peace Bridge
Feb 20, 2020, 03:53 AM
A dramatic sweeping roof and canopy marks the Canadian Plaza at the Peace Bridge, sheltering the activities of the central customs and immigration building beneath.
List Title :
Canadian Plaza at the Peace Bridge
Page title :
Canadian Plaza at the Peace Bridge
Detailed location :
FORT ERIE, ONTARIO
Client :
Peace Bridge Authority
Consultant :
NORR Limited Architects
Contract type :
Stipulated Sum
Project value :
$30,600,000
Project size :
12,150 sq. m
Duration :
20 months
Award :
Ontario Concrete Awards for Precast Concrete Structural Design Innovation • Canadian Wood Council Wood Design Award & Woodwork Award for Institutional Wood Design • 20+10+X World Architecture Community Awards Citation by Honorary Members
Lead certification level :
Featured :
No
Supported on slender steel columns, the wooden roof structure on the Canadian Plaza evokes the indigenous peoples’ long house structure and the canoe - one of the earliest forms of transport used to cross the local Niagara River.
The redevelopment aimed to reduce congestion and enhance security. This project includes a two-storey refugee processing facility and a three-storey Peace Bridge Authority administration building. Bird completed this project in phases in order to keep the high-volume facility fully operational 24 hours a day, seven days a week.
[[Auto Insert Gallery here]]
Delivery Model :
General Contracting
Location :
Ontario
Sector :
Buildings

