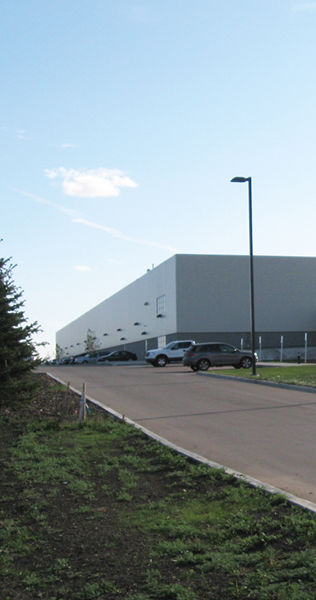CE Franklin Warehouse
Feb 20, 2020, 03:52 AM
As Bird's first project with Concert Properties Limited, the CE Franklin Warehouse consists of a 145,000 square foot warehouse and offices - making it one of the largest industry distribution centres in Canada.
List Title :
CE Franklin Warehouse
Page title :
CE Franklin Warehouse
Detailed location :
EDMONTON, ALBERTA
Client :
CONCERT PROPERTIES LTD.
Consultant :
HIP ARCHITECTS
Contract type :
STIPULATED SUM
Project value :
$19,000,000
Project size :
152,000 SQ. FT.
Duration :
12 MONTHS
Award :
Lead certification level :
Featured :
No
The warehouse includes 25 overhead doors, a five ton overhead crane and four mezzanines totalling 6,300 square feet. The construction of the extensive warehouse floor required thorough pre-planning. Designed with independent rebar mats for each slab, the concrete floor slabs were joined using 12,000 slip dowels.
In total, seven pours of concrete - with each pour covering 24,000 square feet - were required to complete the floor. Challenged by the client’s short timeline, Bird was able to provide a quick turnaround, allowing the tenant access to the facility on schedule.
[[Auto Insert Gallery here]]
Delivery Model :
General Contracting
Location :
Alberta
Sector :
Light Industrial

