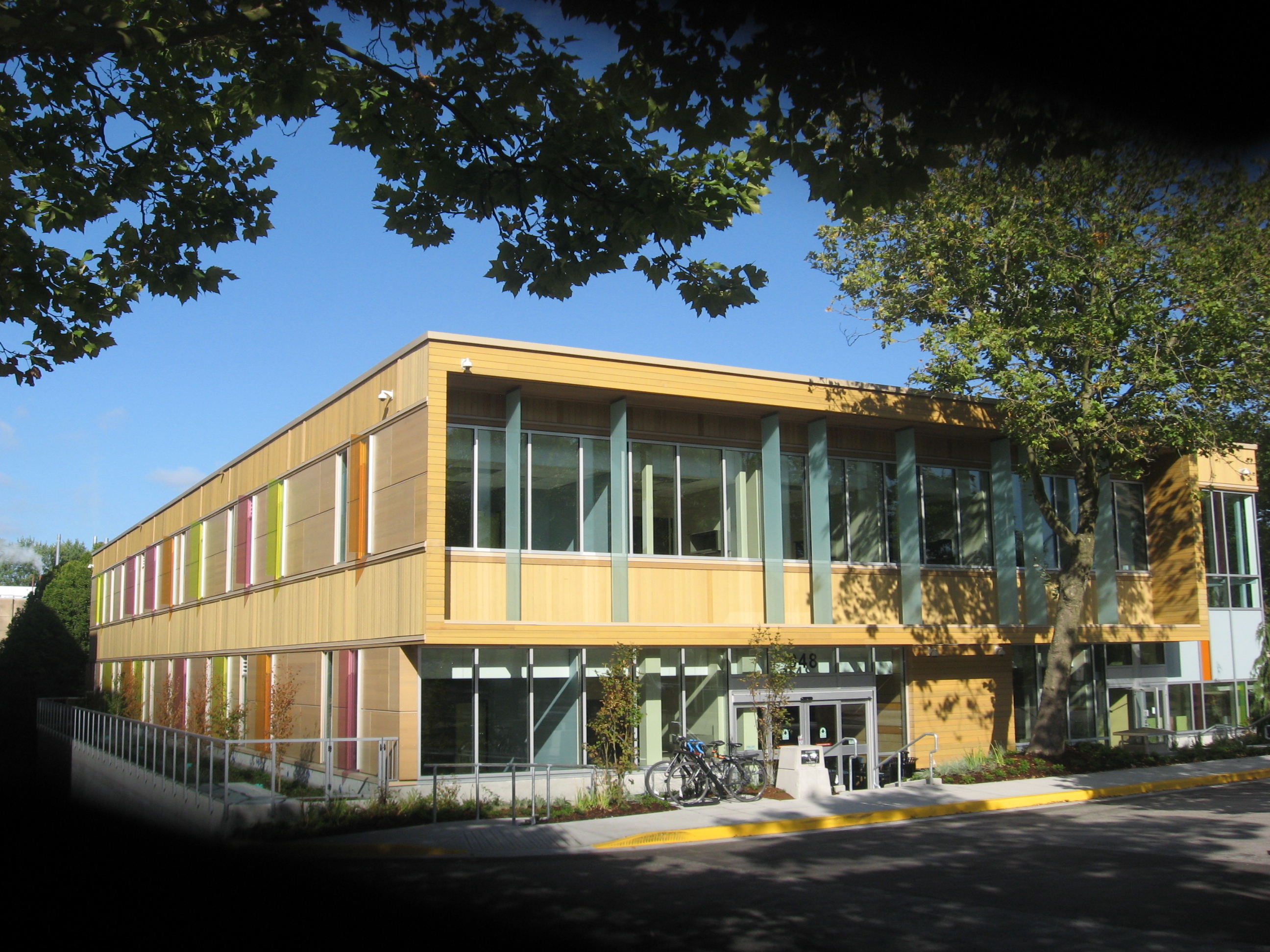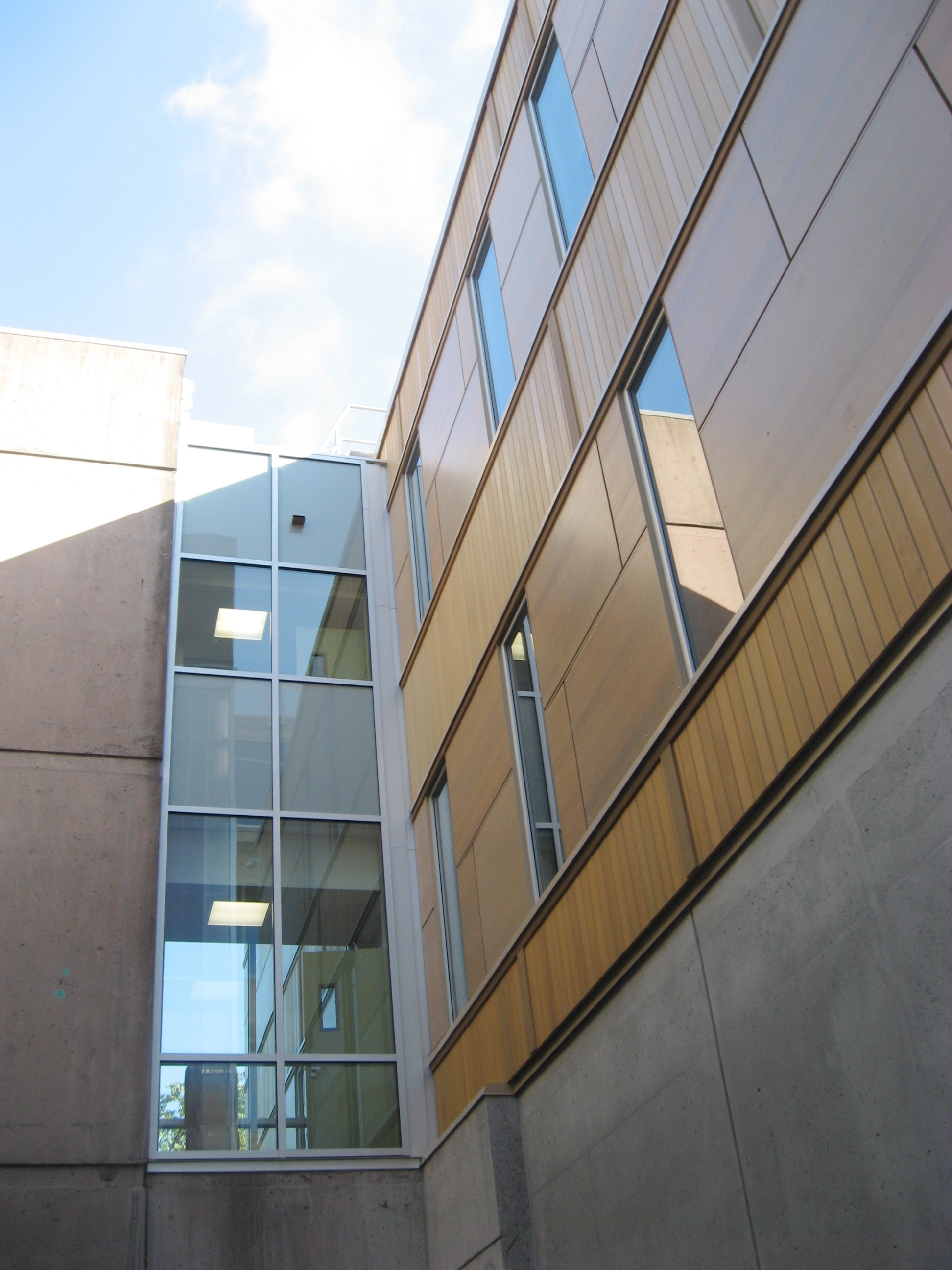Children’s & Women’s Health Centre Clinical Support Building
Sep 23, 2020, 10:00 AM
The Clinical Support Building provides a range of programs and services including psychology, social work, youth health, and the Centre for Healthy Weights.
List Title :
Children’s & Women’s Health Centre Clinical Support Building
Page title :
Children’s & Women’s Health Centre Clinical Support Building
Detailed location :
VANCOUVER, BRITISH COLUMBIA
Client :
Fraser Health Authority
Consultant :
CJP Architects
Contract type :
Design-Build
Project value :
$11,300,000
Project size :
5,017 sq. m<br>(54,000 sq. ft)
Duration :
Undisclosed
Award :
Lead certification level :
Gold
Featured :
No
The Clinical Support Building for the Children’s and Women’s Health Centre was part of the first phase of the redevelopment of the health centre. It provides a range of clinical programs and services including psychology, social work, youth health, and the Centre for Healthy Weights.
As the preferred proponent to design and build the structure, Bird delivered a two-storey office building with one level of underground parking. An enclosed bridge connects the facility to the adjacent child and family research building. With low energy mechanical systems and lighting, the building achieved LEED
® Gold certification.
The Bird team worked on a tight schedule to complete the facility on time. This was crucial due to the relocation of the clinical research staff from an existing building that was scheduled for demolition to make way for the new acute care centre as part of the sequential redevelopment phases.
[[Auto Insert Gallery here]]
Delivery Model :
Design-Build/Engineering, Procurement, Construction
Services :
- LEED/Sustainable Construction
Location :
British Columbia
Sector :
Buildings

