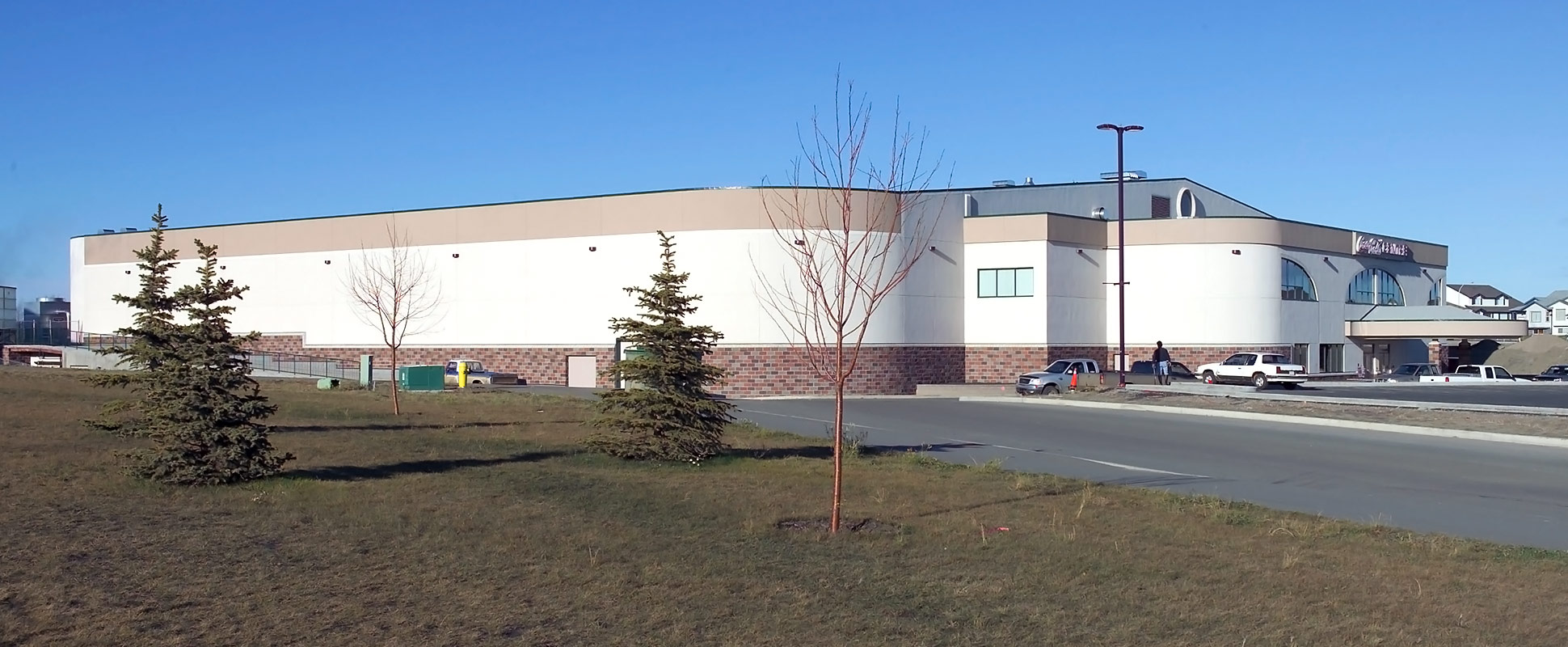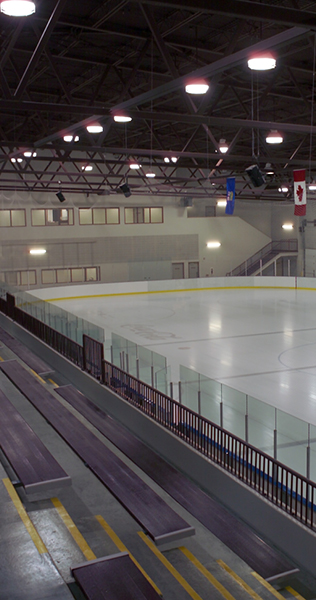Coca-Cola Centre
Feb 20, 2020, 03:52 AM
The Coca-Cola Centre was constructed to meet the growing demand for minor hockey and recreational skating facilities in the Grande Prairie area.
List Title :
Coca-Cola Centre
Page title :
Coca-Cola Centre
Detailed location :
GRANDE PRAIRIE, ALBERTA
Client :
CITY OF GRANDE PRAIRIE
Consultant :
THE WORKUN GARRICK PARTNERSHIP
Contract type :
CONSTRUCTION MANAGEMENT
Project value :
$11,100,000
Project size :
118,500 SQ. FT.
Duration :
13 MONTHS
Award :
Lead certification level :
Featured :
No
The complex contains two NHL-size rinks with the main rink being designed to seat 1,000 spectators with room to add an additional 500 seats. The second rink has a seating capacity of 350 spectators and is specifically designed to accommodate sledge hockey. There are 12 dressing rooms and four multi-purpose dressing rooms in a central area between the two ice surfaces. The multi-purpose dressing rooms are for the use of referees and female hockey players.
The main lobby houses a gathering area, pro shop and a concession. The second floor level contains a second concession. There are also meeting rooms and offices for use of the local recreation groups.
[[Auto Insert Gallery here]]
Delivery Model :
Construction Management
Services :
- Pre-Construction/Early Contractor Involvement
Markets :
- Recreation/Culture/Entertainment
Location :
Alberta
Sector :
Buildings

