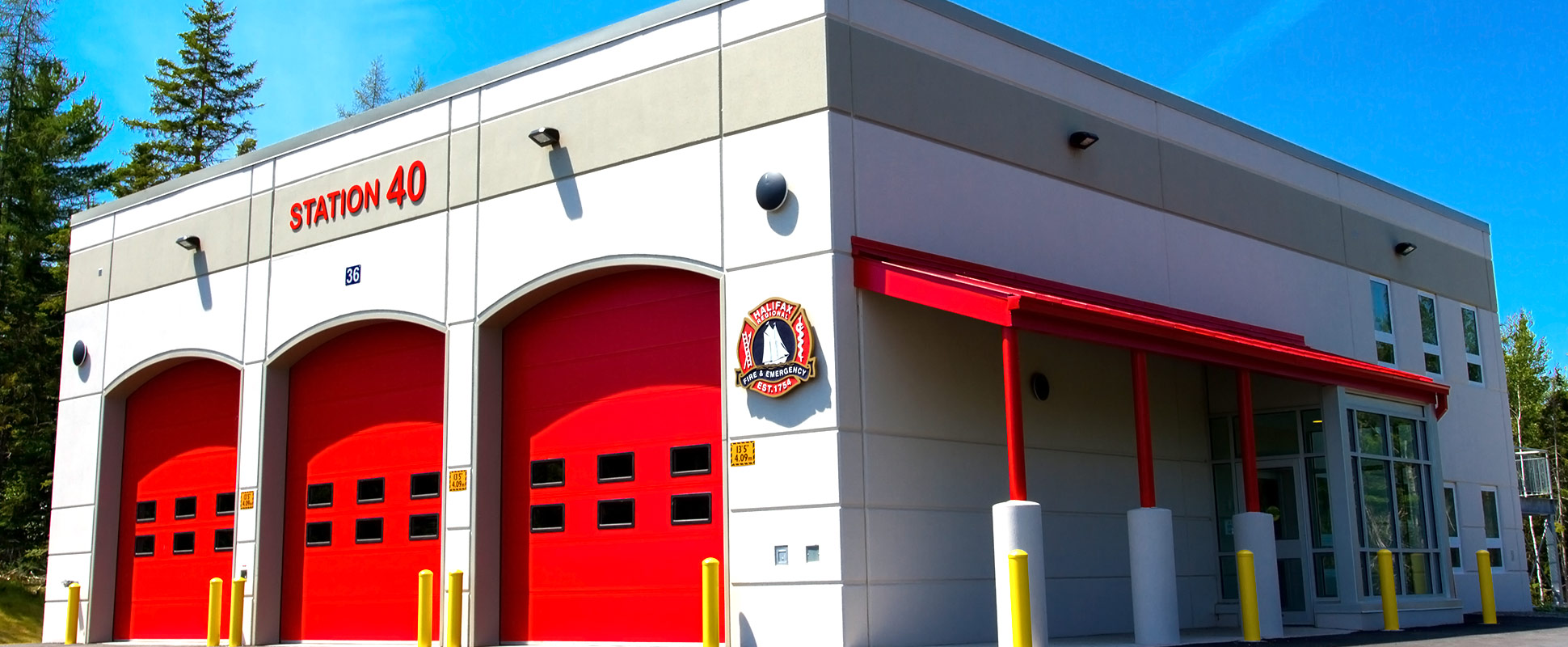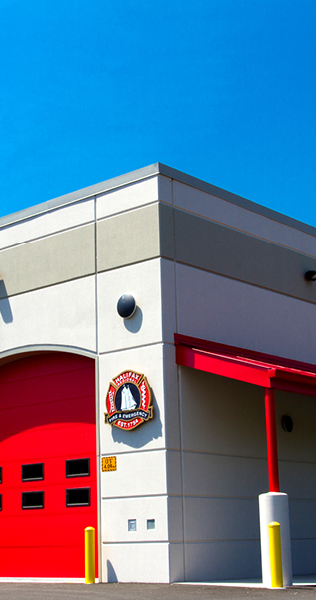Dutch Settlement Fire Station
Feb 20, 2020, 03:52 AM
The Dutch Settlement Fire Station includes a three-door apparatus bay, office space, lounge areas, a kitchen, locker rooms and maintenance rooms.
List Title :
Dutch Settlement Fire Station
Page title :
Dutch Settlement Fire Station
Detailed location :
DUTCH SETTLEMENT, NOVA SCOTIA
Client :
HALIFAX REGIONAL MUNICIPALITY
Consultant :
DSRA/ENVISION ARCHITECTURE
Contract type :
STIPULATED SUM
Project value :
$1,700,000
Project size :
5,500 SQ. FT.
Duration :
9 MONTHS
Award :
Lead certification level :
SILVER
Featured :
No
The Dutch Settlement community in Nova Scotia was in need of a new fire station to replace the existing aging structure. The new two-storey facility was constructed using tilt-up precast concrete insulated sandwich panels. The station includes a three-door apparatus bay, office space, lounge areas, a kitchen, locker rooms and maintenance rooms. Designed to meet LEED Silver certification, the new environmentally-friendly building design features a ground source geothermal heating system, on-site storm water management system and post-consumer recycled content.
[[Auto Insert Gallery here]]
Delivery Model :
General Contracting
Services :
- LEED/Sustainable Construction
Location :
Nova Scotia
Sector :
Buildings

