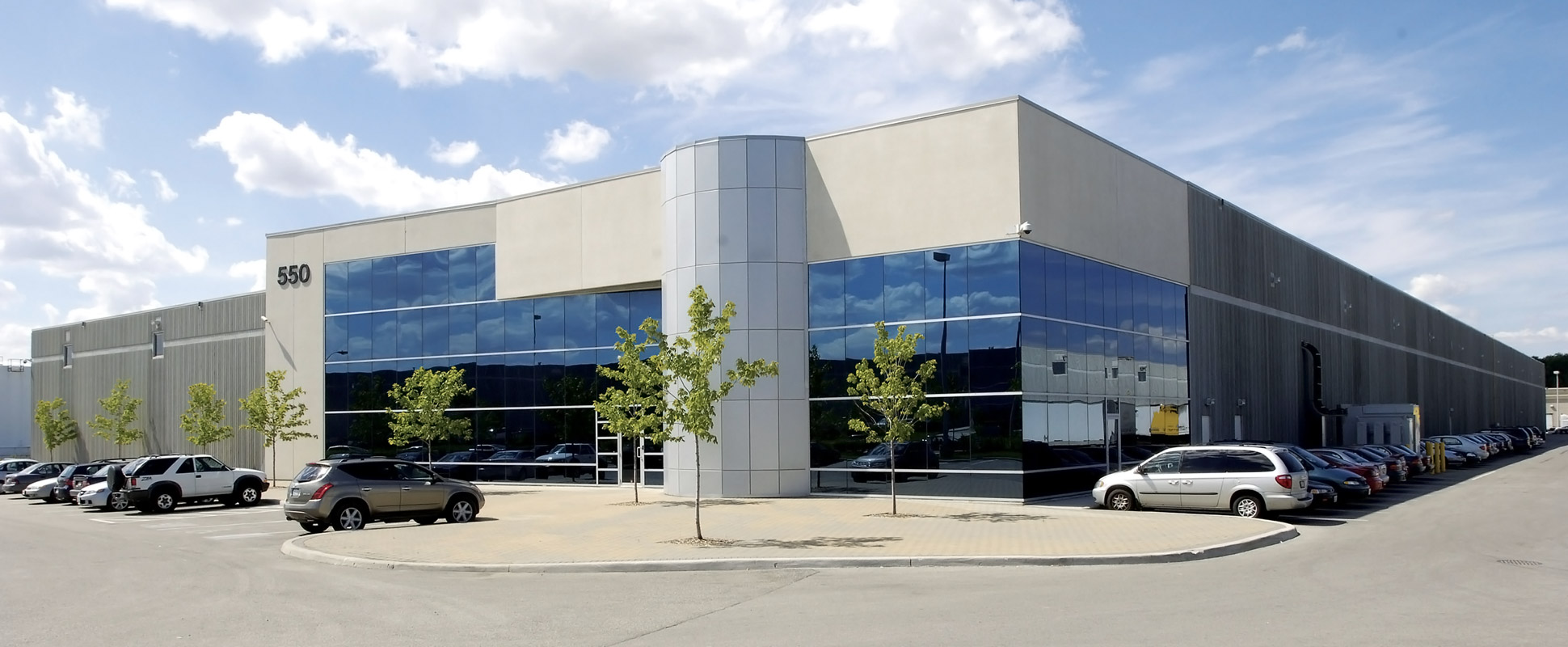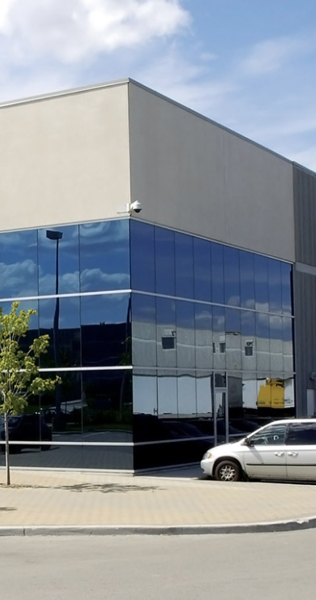Estee Lauder Distribution Centre
Feb 20, 2020, 03:53 AM
Bird was given a tight five month time frame to convert an existing manufacturing facility into an office and distribution centre meeting Estee Lauder's stringent requirements.
List Title :
Estee Lauder Distribution Centre
Page title :
Estee Lauder Distribution Centre
Detailed location :
TORONTO, ONTARIO
Client :
FIFTY-FIVE DEVELOPMENT (THE MILESTONE GROUP)
Consultant :
INTRA ARCHITECT INC. & RANDAL BROWN & ASSOCIATES
Contract type :
CONSTRUCTION MANAGEMENT
Project value :
$4,000,000
Project size :
200,000 SQ. FT.
Duration :
5 MONTHS
Award :
Lead certification level :
Featured :
No
Estee Lauder required a new distribution centre and office space at Milestone’s Petrolia Road facility in Toronto. Estee Lauder has strict specifications governing the controlled environment for their cosmetics products. Bird was given a tight five month time frame to complete the conversion of an existing manufacturing facility to a distribution centre meeting Estee Lauder’s specifications.
The distribution area of the facility including a 10,000 square foot flammable storage room with underground holding tanks to retain 15,000 gallons of fire fighting water. Special heat shields were installed in the storage room to isolate in-rack sprinklers zones.
[[Auto Insert Gallery here]]
Delivery Model :
Construction Management
Services :
- Pre-Construction/Early Contractor Involvement
Markets :
- Commercial
- Renovation/Tenant Improvement
- Warehouse
Location :
Ontario
Sector :
Light Industrial

