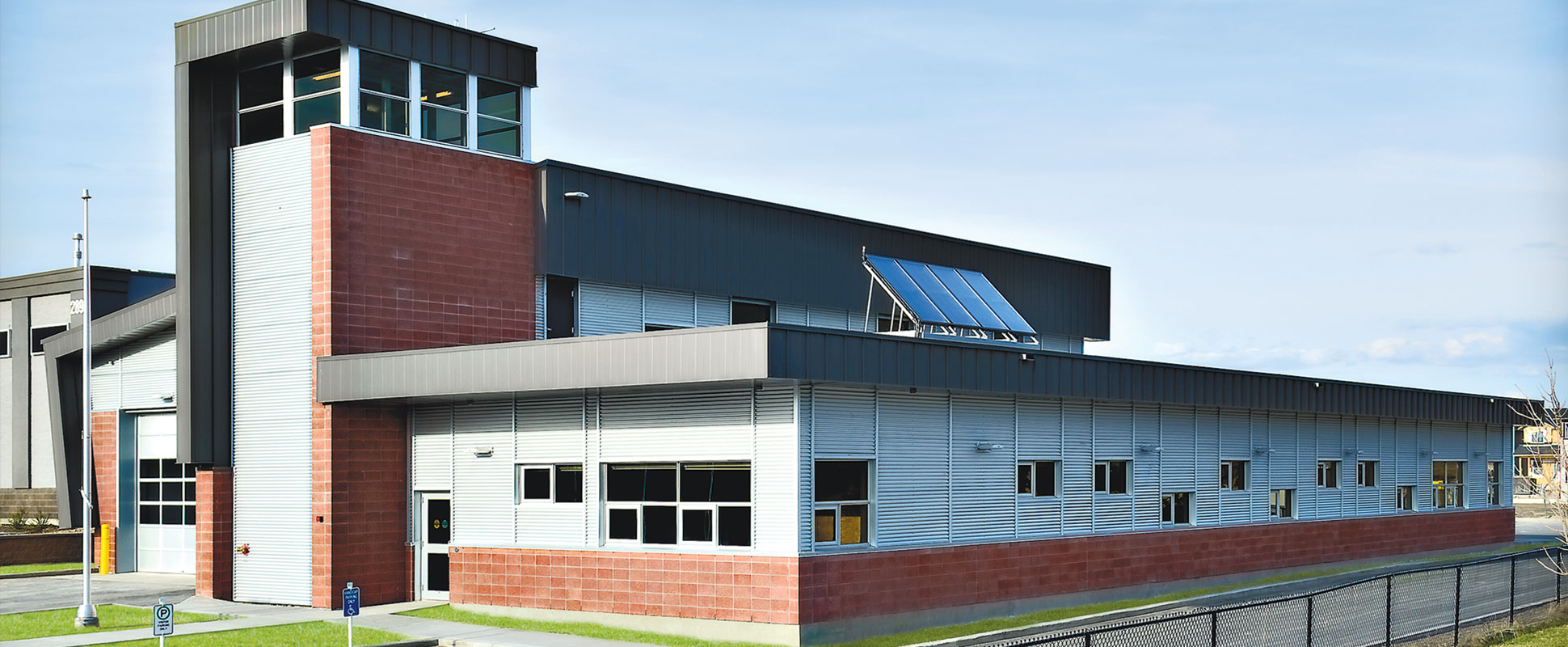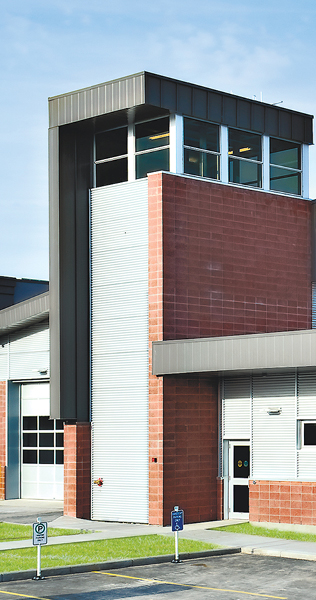King's Heights Fire Station
Feb 20, 2020, 03:52 AM
The King's Heights Fire Station is designed as a prototype for emergency services facilities in Airdrie and forms the basis of design for the Airdrie Main Fire Hall.
List Title :
King's Heights Fire Station
Page title :
King's Heights Fire Station
Detailed location :
AIRDRIE, ALBERTA
Client :
CITY OF AIRDRIE
Consultant :
GIBBS GAGE ARCHITECT
Contract type :
STIPULATED SUM
Project value :
$3,000,000
Project size :
10,000 SQ. FT.
Duration :
11 MONTHS
Award :
Lead certification level :
Featured :
No
The facility features two drive-through truck bays, eight dorm rooms, training and fitness rooms and a hose tower. After completing the construction of the building the client included a last minute addition to the scope of work - a state-of-the-art truck bay exhaust system. The installation of the exhaust system required expedited delivery and additional weekend hours on the team’s part to quickly complete the project.
The successful completion of King’s Heights Fire Station continues to forge the bond between Bird and its repeat client, the City of Airdrie. Genesis Place Recreation and Wellness Centre, Plainsmen Arena, and the Airdrie Main Fire Hall are all projects that Bird has teamed up with the city to build.
[[Auto Insert Gallery here]]
Delivery Model :
General Contracting
Location :
Alberta
Sector :
Buildings

