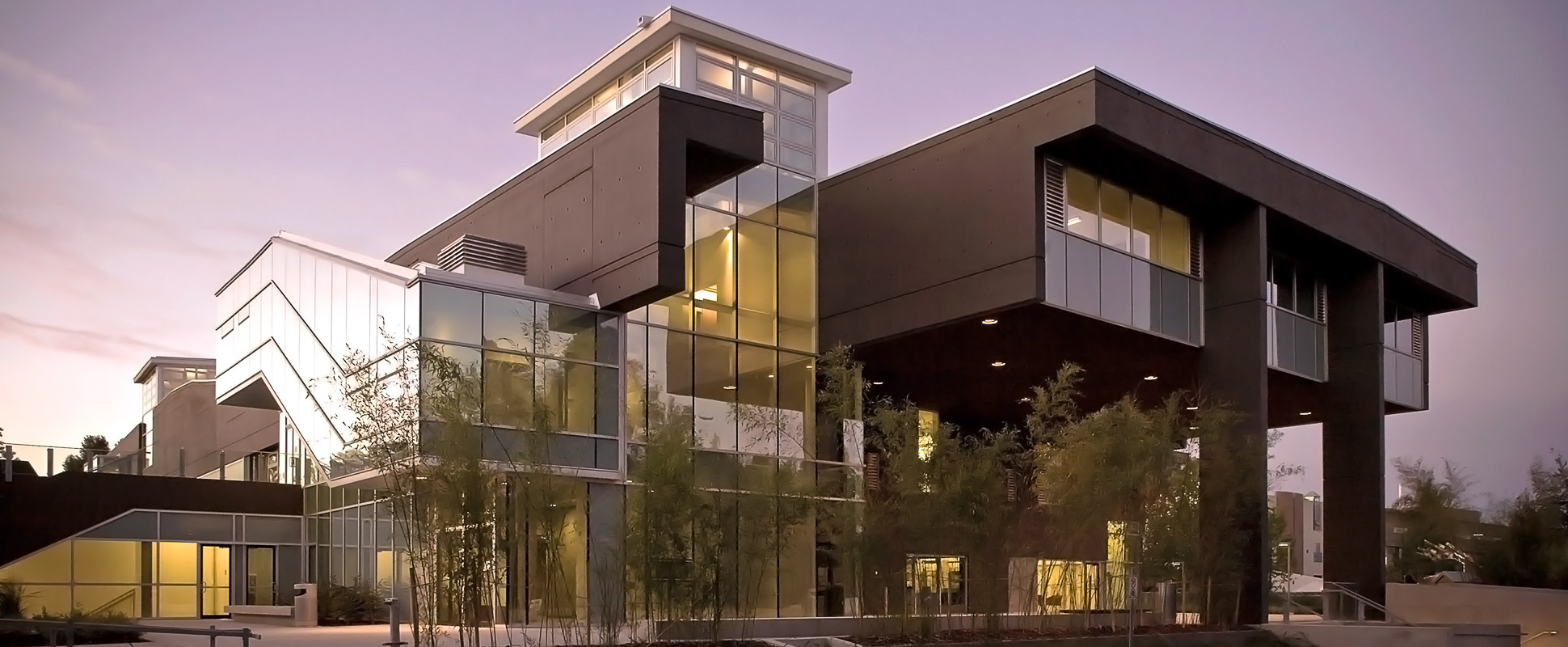Langara College Library
Feb 20, 2020, 03:52 AM
The new three-storey building for Langara College houses library collections, service areas and study spaces, in addition to classrooms, computer labs and offices.
List Title :
Langara College Library
Page title :
Langara College Library and Classroom Building
Detailed location :
VANCOUVER, BRITISH COLUMBIA
Client :
LANGARA COLLEGE
Consultant :
TEEPLE ARCHITECTS INC.
Contract type :
STIPULATED SUM
Project value :
$35,000,000
Project size :
80,000 SQ. FT.
Duration :
25 MONTHS
Award :
Sustainable Architecture & Building Award • International Holcim Acknowledgement Award • Canadian Architecture Award of Excellence
Lead certification level :
GOLD
Featured :
No
The new three storey building houses the library collections, service areas and study spaces. Also included in the building are seven classrooms, three computer labs, and a large study area, meeting rooms and faculty offices. Constructed on the original parking lot for the college, the building includes underground parking for 449 cars and a secure bicycle storage area.
The project has successfully achieved LEED® Gold certification. Environmental highlights of the building include utilizing geothermal energy for heating and cooling, which decreases the use of natural gas and electrical energy; incorporating “fly ash” (a by-product of power plants created during coal consumption) into the concrete mix that is more resistant to chemical corrosion, decreases landfill pollution and reduces greenhouse gas emissions; and using wind energy for natural ventilation via an undulating roof line and wind towers.
[[Auto Insert Gallery here]]
Delivery Model :
General Contracting
Services :
- LEED/Sustainable Construction
- Pre-Construction/Early Contractor Involvement
Location :
British Columbia
Sector :
Buildings

![1Langara[1] Building Cantilever with Glass Envelope Insert](https://www.bird.ca/images/default-source/highlights-images/1langara-1.jpg?sfvrsn=b0ce22a9_4)