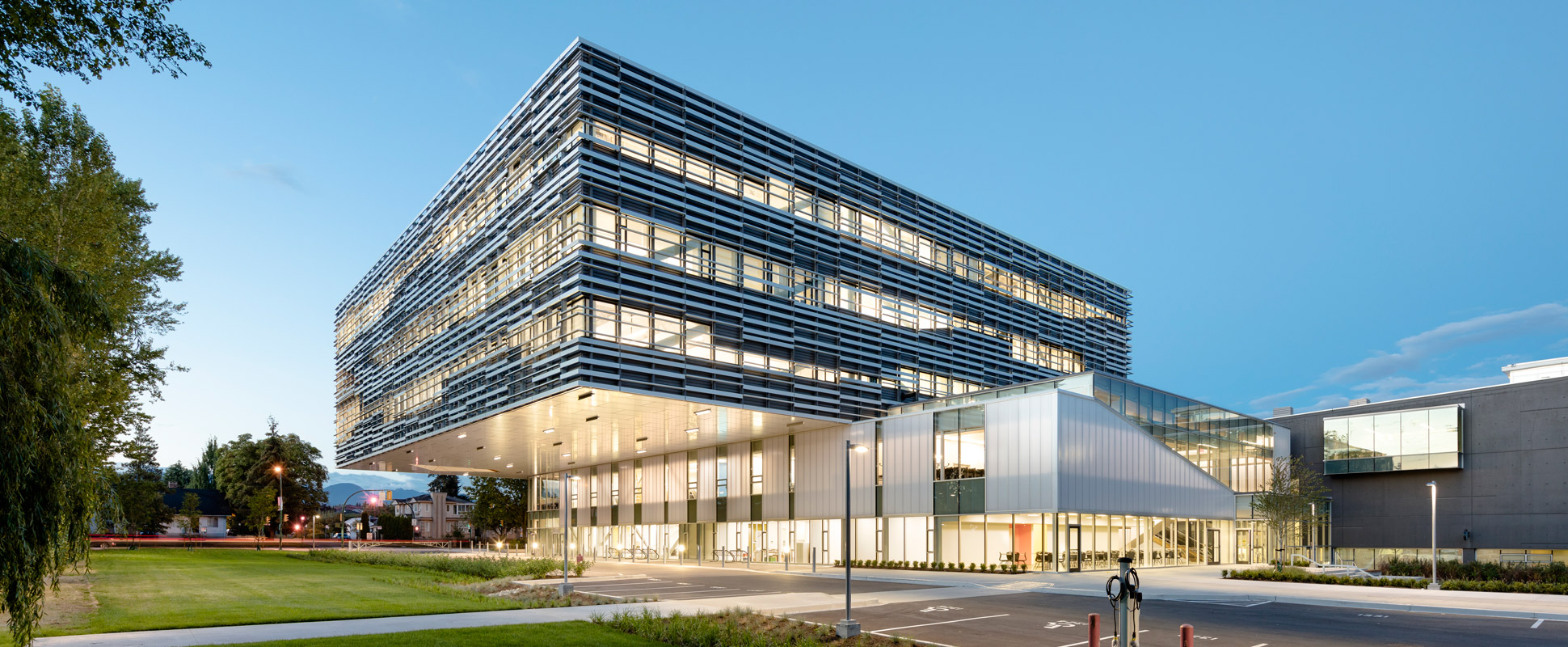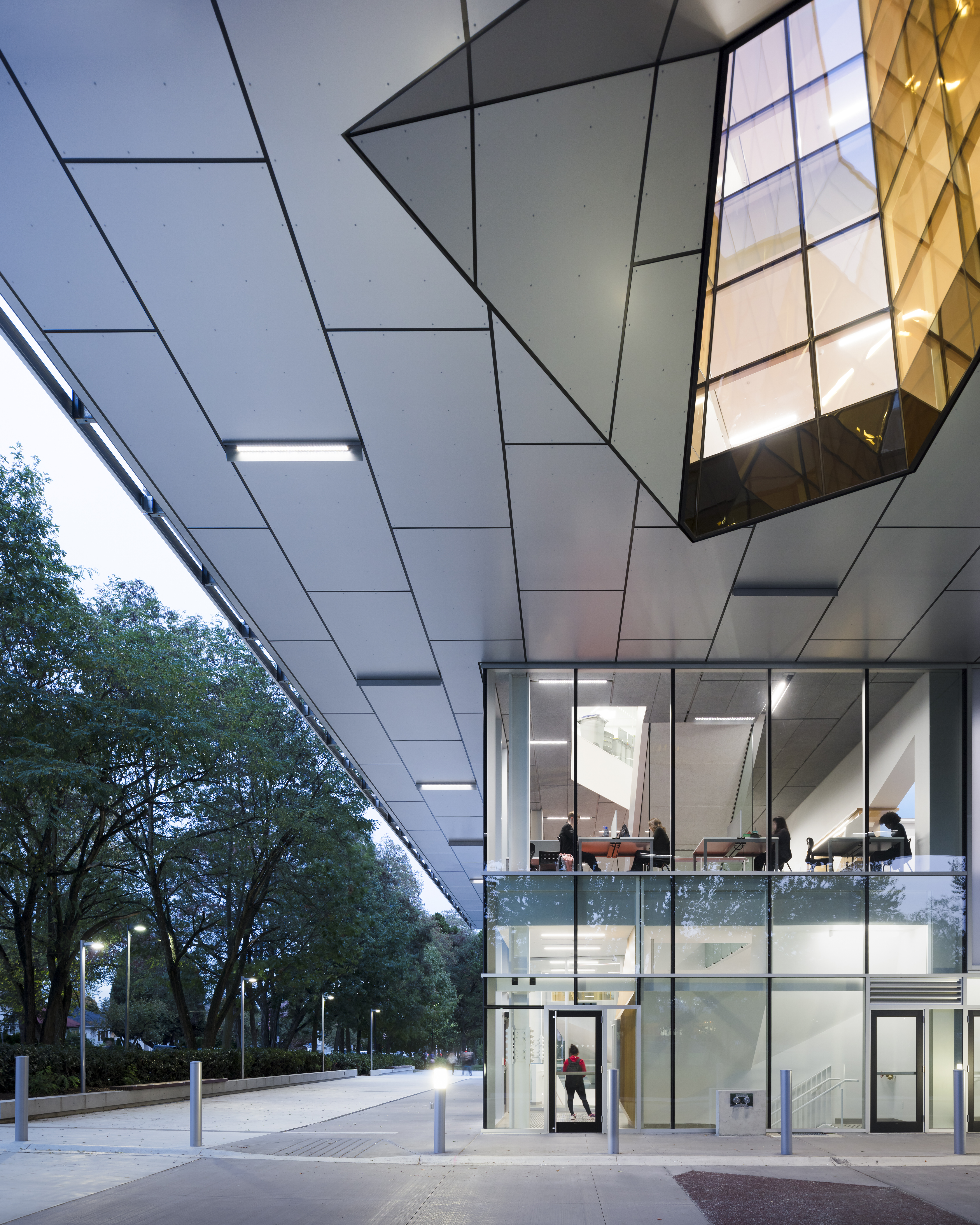Langara College Science and Tech Building
Feb 20, 2020, 03:54 AM
The building will house specialized facilities for biology, chemistry, physics, astronomy, nursing, kinesiology and computing science labs.
List Title :
Langara College Science and Tech Building
Page title :
Langara College Science and Technology Building
Detailed location :
VANCOUVER, BRITISH COLUMBIA
Client :
Langara College
Consultant :
Teeple Architects & Proscenium Architecture + Interiors
Contract type :
Stipulated Sum
Project value :
$42,000,000
Project size :
12,000 sq. m.
Duration :
24 months
Award :
Lead certification level :
Gold
Featured :
No
The new five-storey building houses specialized facilities for biology, chemistry, physics, astronomy, nursing, kinesiology, and computing science labs, as well as a lecture hall, multi-purpose classrooms, study spaces, offices and the new registrar’s office. The facility is targeting LEED Gold, incorporating green building features such as reflective and green roofs and use of local sustainable building materials.
The building is connected at the southeast corner via a parkade to the existing library that was also built by Bird. Maximizing value for money during the pre-construction phase, the team devised a new district energy system that was constructed inside the adjacent library. This district energy system houses the boilers for the science and technology building’s heating and cooling systems, and leverages the geothermal wells installed by Bird during the construction of the library and student union projects. Future campus expansion will also benefit from this centralized energy system that will has the capacity to support future and existing facilities.
The building features a dramatic 16-metre cantilevered portion with a skylight window that allows natural daylight to penetrate through to the ground below.
[[Auto Insert Gallery here]]
Delivery Model :
General Contracting
Services :
- BIM/VDC
- LEED/Sustainable Construction
Location :
British Columbia
Sector :
Buildings

