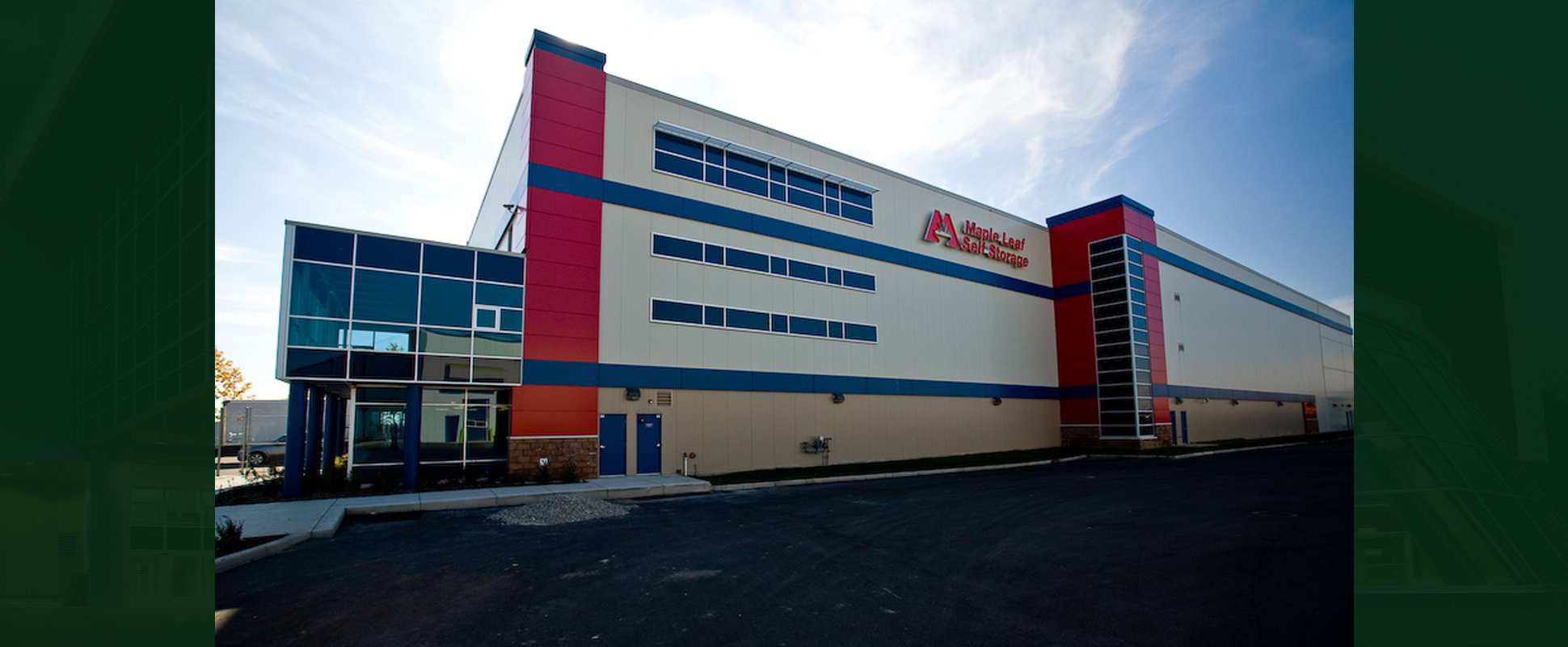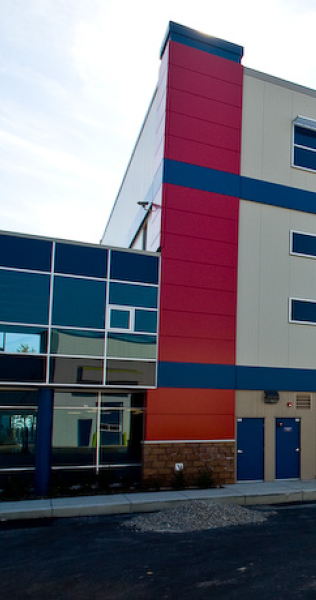Larco Office and Warehouse
Feb 20, 2020, 03:52 AM
This 40,000 square foot facility for Larco Investments Ltd. offers commercial space for front offices and rear warehousing space with loading docks.
List Title :
Larco Office and Warehouse
Page title :
Larco Office and Warehouse
Detailed location :
CALGARY, ALBERTA
Client :
MAPLE LEAF PROPERTY MANAGEMENT
Consultant :
STEPHENS, KOZAK, CARR & BROWN ARCHITECTS
Contract type :
STIPULATED SUM
Project value :
$3,500,000
Project size :
45,000 SQ. FT.
Duration :
7 MONTHS
Award :
Lead certification level :
Featured :
No
Bird used freezer panels on a structural steel frame with aluminum storefronts at the entrances. The building includes a mezzanine, allowing the maximizing of space within the office area and three bays for warehousing.
Pre-construction involvement allowed Bird to contribute its construction expertise as a full member of the project team and facilitate the most efficient and effective construction solutions. With a clear view of the budget and timeline for the project, Bird delivered the office and warehouse building on time and on budget, even when faced with harsh Alberta winter weather.
[[Auto Insert Gallery here]]
Delivery Model :
General Contracting
Services :
- Pre-Construction/Early Contractor Involvement
Location :
Alberta
Sector :
Light Industrial

