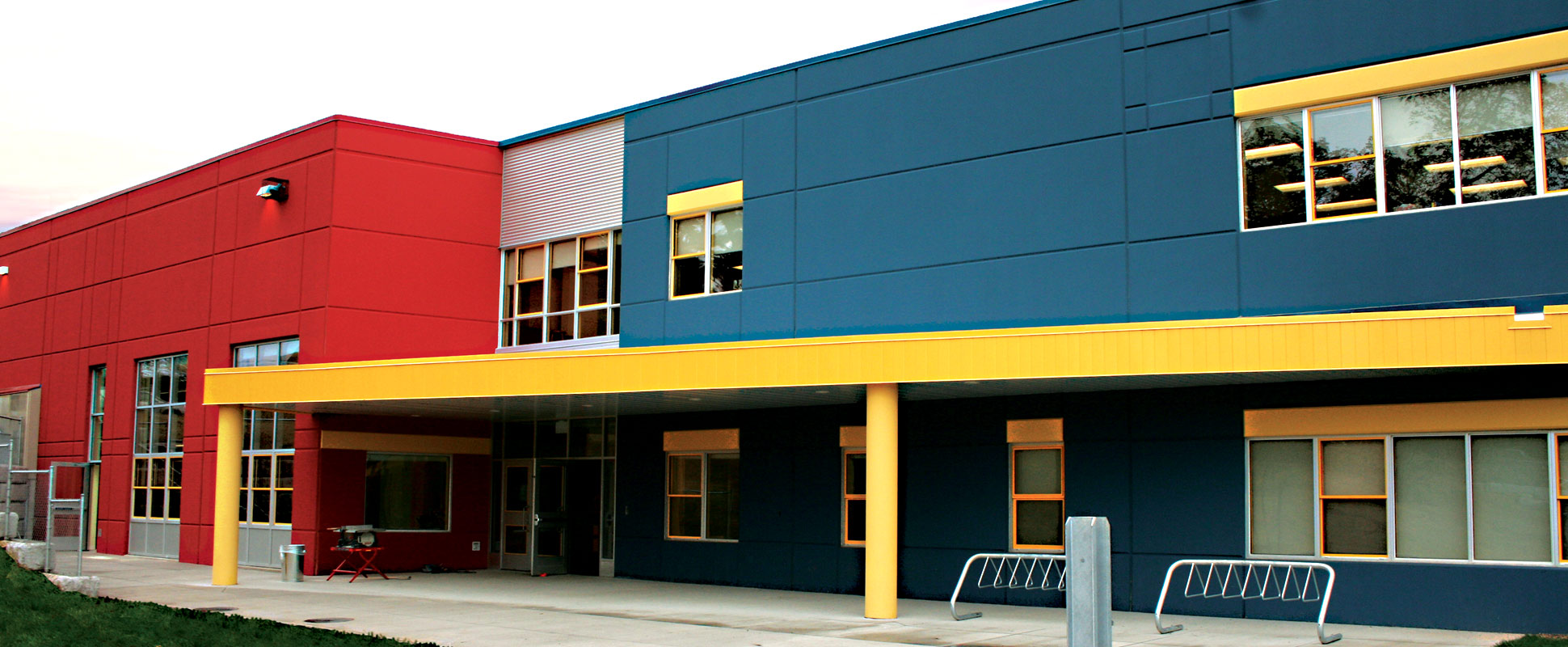Waverly Memorial School
Feb 20, 2020, 03:52 AM
Built into the side of a hill, the new two-storey Waverly Memorial School employed the use of retaining walls and tilt-up construction methods for the building envelope.
List Title :
Waverly Memorial School
Page title :
Waverly Memorial School
Detailed location :
WAVERLEY, NOVA SCOTIA
Client :
Department of Transportation & Infrastructure
Consultant :
Harvey Architecture
Contract type :
Design-Build
Project value :
$7,300,000
Project size :
44,000 sq. ft
Duration :
12 months
Award :
Lead certification level :
SILVER
Featured :
No
The construction of the new Waverly Memorial School began with the demolition of two existing schools that were built in the mid 1900s. Built into the side of a hill, the new two-storey school employed the use of retaining walls and tilt-up construction methods for the building envelope.
With Bird’s firm schedule and keen organization skills, construction was expedited on time for the upcoming school year. Bird was able to fast-track the schedule by performing the demolition and construction of the new structure concurrently, which required extensive coordination between Bird and its subcontractors.
[[Auto Insert Gallery here]]
Delivery Model :
Design-Build/Engineering, Procurement, Construction
Services :
- LEED/Sustainable Construction
- Pre-Construction/Early Contractor Involvement
Location :
Nova Scotia
Sector :
Buildings

