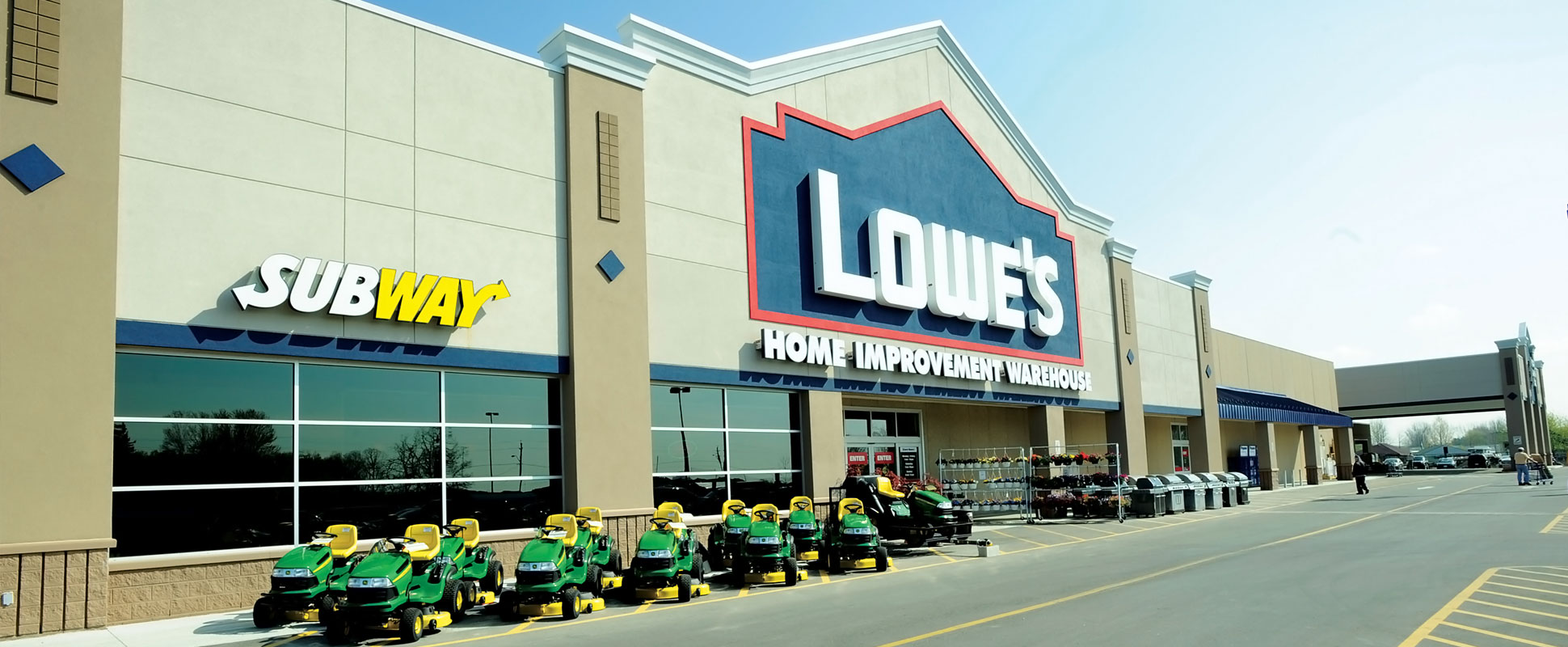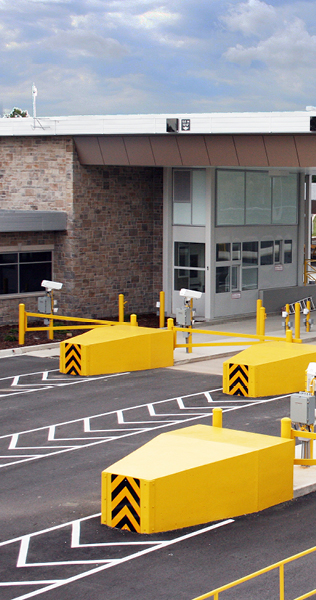Lowe's
Feb 20, 2020, 03:53 AM
Bird constructed three Lowe's Home Improvement warehouses, each store was over 140,000 square feet of retail space and a 30,000 square foot garden centre.
List Title :
Lowe's
Page title :
Lowe's Home Improvement Warehouses
Detailed location :
VARIOUS LOCATIONS, ONTARIO
Client :
LOWE’S CANADA
Consultant :
PETROFF PARTNERSHIP ARCHITECTS INC.
Contract type :
STIPULATED SUM
Project value :
$37,000,000 (COMBINED)
Project size :
438,100 SQ. FT. (COMBINED)
Duration :
18 MONTHS (COMBINED)
Award :
Lead certification level :
Featured :
No
The Lowe’s Home Improvement warehouse building design maximizes the space on the sales floor by eliminating the use of structural columns along the building perimeter. This required the use of a temporary perimeter column system that was removed once the load bearing precast concrete wall panels were tied into the interior structural steel frame.
The team has successfully completed the construction of Lowe’s locations in Barrie, Whitby and Kingston. With a six month timeline for each project, the team encountered challenges such as excessive rainfall and unanticipated rock. Despite these challenges, each project was delivered on time.
[[Auto Insert Gallery here]]
Delivery Model :
Construction Management
Location :
Ontario
Sector :
Buildings

