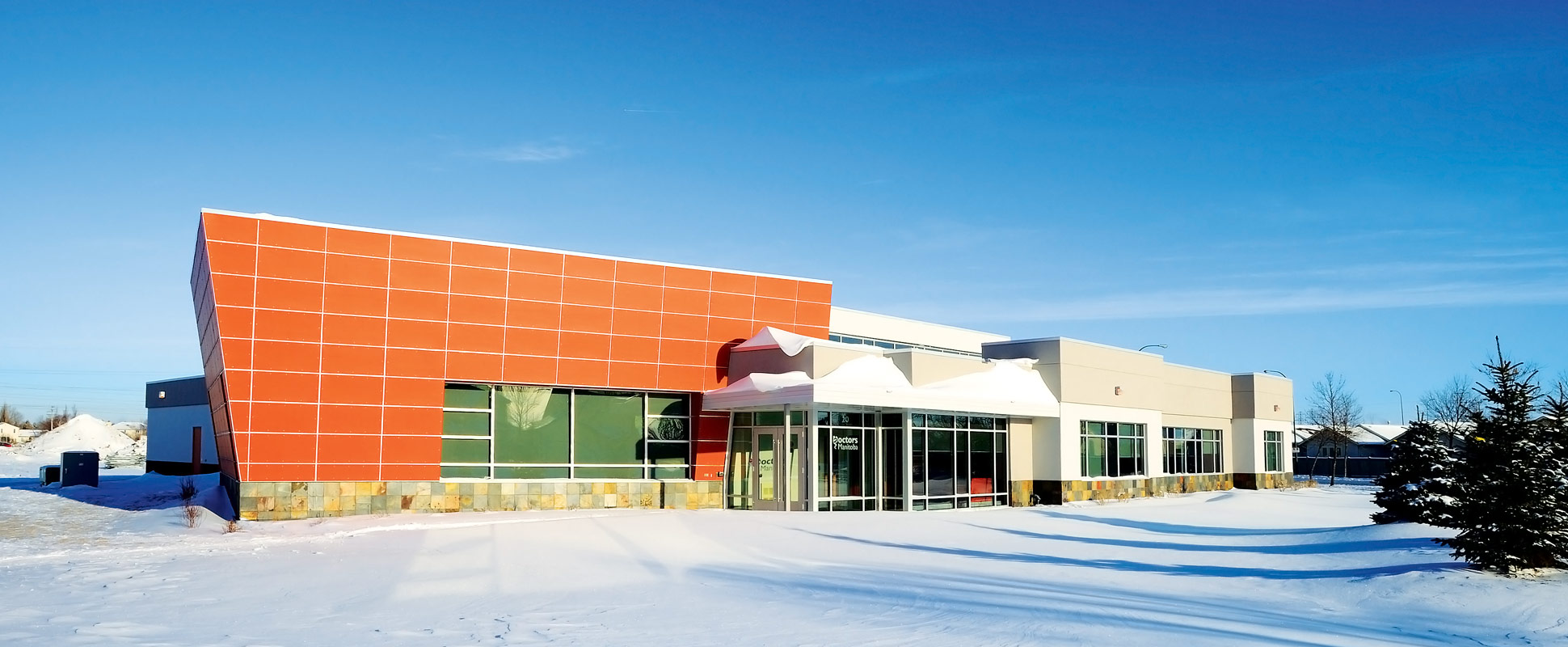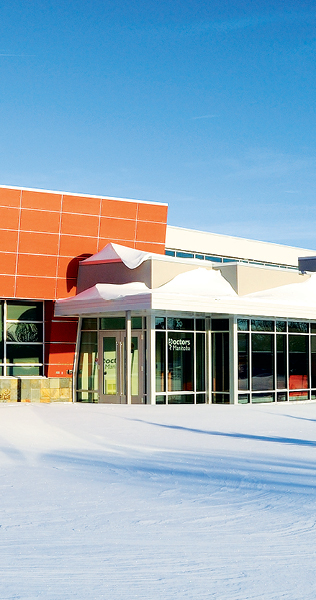Manitoba Medical Association Building
Feb 20, 2020, 03:53 AM
The Manitoba Medical Association building features offices, a gym and kitchen - all arranged around a central courtyard naturally illuminated by clerestory windows.
List Title :
Manitoba Medical Association Building
Page title :
Manitoba Medical Association Building
Detailed location :
WINNIPEG, MANITOBA
Client :
MANITOBA MEDICAL ASSOCIATION
Consultant :
NUMBER TEN ARCHITECTURAL GROUP
Contract type :
DESIGN-BUILD
Project value :
$2,500,000
Project size :
12,000 SQ. FT.
Duration :
8 MONTHS
Award :
Lead certification level :
Featured :
No
The Manitoba Medical Association building features offices arranged around a central courtyard, naturally illuminated by clerestory windows - maximizing the use of daylight. Featuring acoustically insulated duct work, the building is divided into six zones including a gym and kitchen, each heated and cooled by a separate rooftop unit. The team produced extensive pre-construction budgets to maximize the building attributes on a tight budget and fixed time frame.
To alleviate construction disturbance to the neighbouring communities, Bird created forums to address concerns and curiosity regarding the nature of the project. Site cleanliness and public safety awareness were among the top priorities.
[[Auto Insert Gallery here]]
Delivery Model :
Design-Build/Engineering, Procurement, Construction
Services :
- Pre-Construction/Early Contractor Involvement
Location :
Manitoba
Sector :
Buildings

