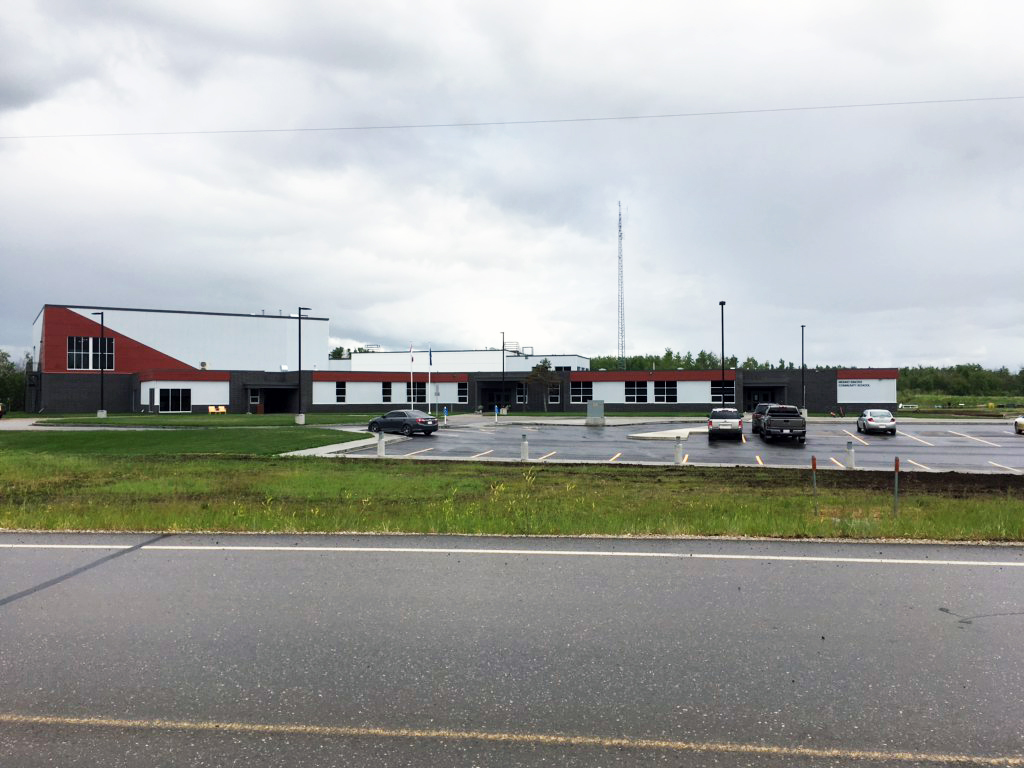Menno Simons School Addition and Modernization
May 14, 2021, 10:25 AM
This project was an addition and modernization; the entire school was renovated, and new classrooms and a new gymnasium were added.
List Title :
Menno Simons School Addition and Modernization
Page title :
Menno Simons School Addition and Modernization
Detailed location :
CLEARDALE, ALBERTA
Client :
Peace River School Division No. 10
Consultant :
The Workun Garrick Partnership
Contract type :
Stipulated Sum
Project value :
$11,100,000
Project size :
3,508 sq. m<br>(37,760 sq. ft)
Duration :
16 months
Award :
Lead certification level :
Featured :
No
Menno Simons School is located in the hamlet of Cleardale in northern Alberta, 600 km northwest of Edmonton. This project was an addition and modernization; the entire school was renovated, and new classrooms and a new gymnasium were added. The scope of work comprised updating all existing mechanical and electrical systems, and replacing old furnaces and wall heaters with radiant panel heating. A new solar powered system provided additional green power, as well as learning opportunities for the students.
As the work was performed while classes were running, the school used existing spaces and moved into new classrooms in phases as they became available. By using this phased approach, Bird was able to maintain occupant comfort and minimize disruptions to school operations.
The school’s remote location proved to be the major challenge on the project. A shortage of local labour required the engagement of subcontractors based out of Edmonton or Calgary. Bird also had to carefully schedule deliveries and subtrades, organizing joint deliveries where possible to reduce costs.
[[Auto Insert Gallery here]]
Delivery Model :
Stipulated Sum
Markets :
- Education
- Institutional
- Renewables
- Renovation/Tenant Improvement
Location :
Alberta
Sector :
Buildings

