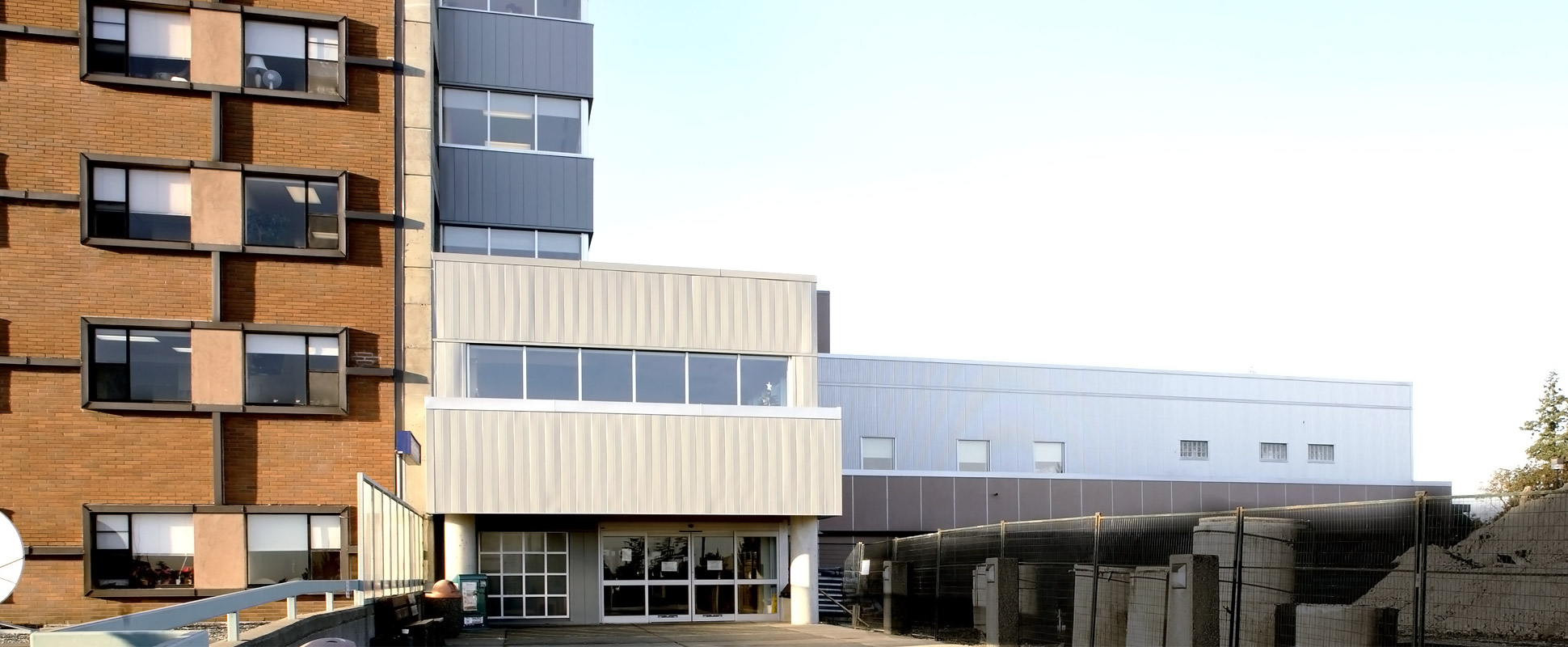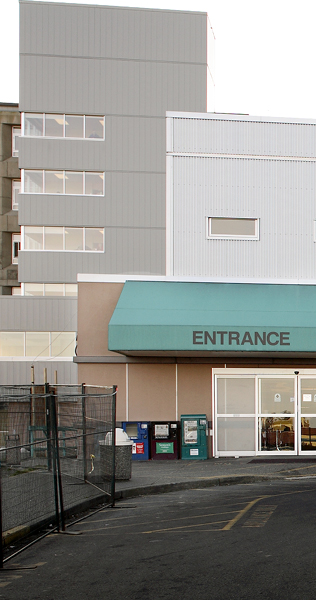Nanaimo Hospital Acute Expansion
Feb 20, 2020, 03:52 AM
The Nanaimo Regional Hospital Acute expansion included four elevators, and additional operation and recovery rooms to the seven-storey building.
List Title :
Nanaimo Hospital Acute Expansion
Page title :
Nanaimo Regional Hospital Acute Expansion
Detailed location :
NANAIMO, BRITISH COLUMBIA
Client :
VANCOUVER ISLAND HEALTH AUTHORITY
Consultant :
CPV GROUP ARCHITECTS & ENGINEERS LTD.
Contract type :
STIPULATED SUM
Project value :
Project size :
380,000 SQ. FT. TOTAL BUILDING
Duration :
19 MONTHS
Award :
Lead certification level :
Featured :
No
Due to the ongoing operations of the Nanaimo Regional General Hospital, daily communication with the hospital’s maintenance staff, doctors and nurses was a priority for Bird’s site staff to ensure that the effects of construction had a minimal impact on hospital operations.
Air-tight negatively pressurized hoarding was used to keep the facility weather tight, as well as dust-free and special procedures were implemented to minimize noise. Existing electrical and mechanical systems were decommissioned, replaced where necessary, expanded and commissioned to suit the new operating suites.
[[Auto Insert Gallery here]]
Delivery Model :
General Contracting
Services :
- LEED/Sustainable Construction
Location :
British Columbia
Sector :
Buildings

