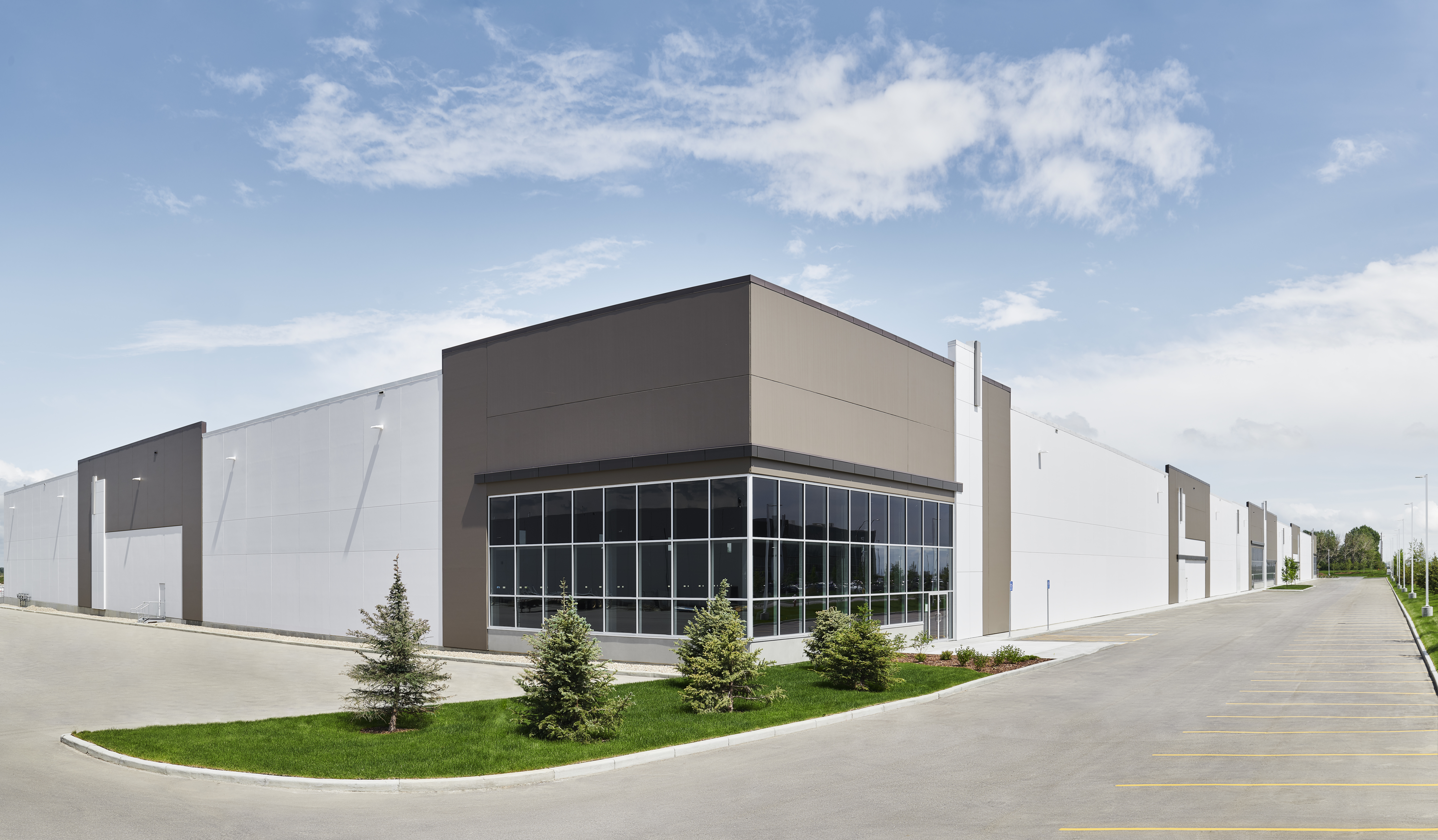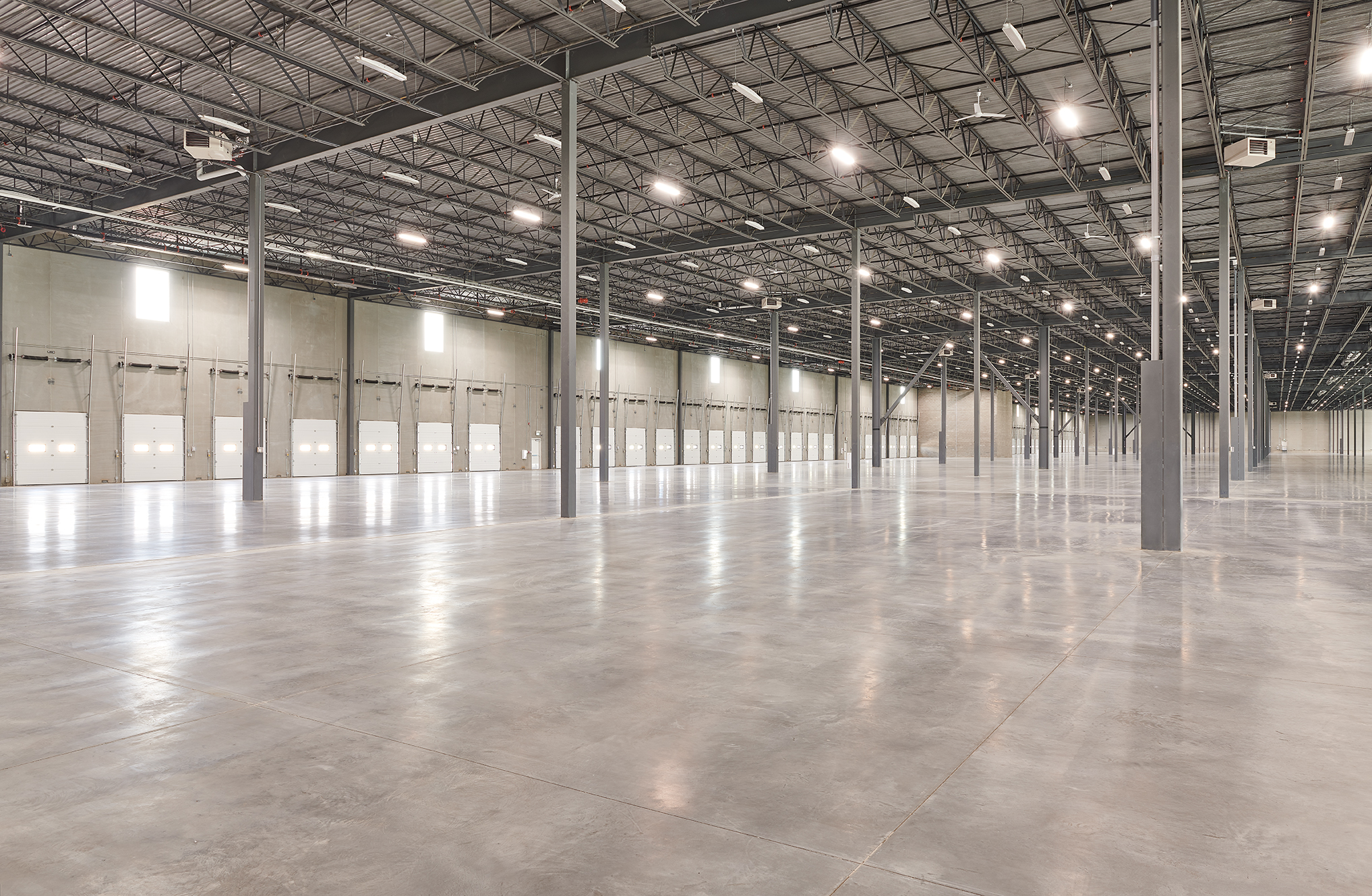Nose Creek Business Park Building D
Feb 22, 2021, 16:48 PM
This new steel frame warehouse has precast exterior walls with composite metal panels, a pile and grade beam foundation, and a roof with a durable synthetic rubber membrane on a metal deck.
List Title :
Nose Creek Business Park Building D
Page title :
Nose Creek Business Park Building D
Detailed location :
CALGARY, ALBERTA
Client :
QuadReal Property Group
Consultant :
Gibbs Gage Architects
Contract type :
Stipulated Sum
Project value :
$13,000,000
Project size :
25,093 sq. m<br>(270,099 sq. ft)
Duration :
8 months
Award :
Lead certification level :
Featured :
No
This new steel frame warehouse has precast exterior walls with composite metal panels, a pile and grade beam foundation, a roof with a durable synthetic rubber membrane on a metal deck, interior drywall demising walls, and asphalt paving. Site landscaping and utilities were included in the scope of work.
Bird also installed a radon management system. Due to the fragility and sensitivity of this system, meticulous planning and sequencing were required to reduce the risk of punctures.
Bird faced a challenge with the underground plumbing work, which was completed early on in the project alongside the building foundation in a semigraded subbase. Due to the ongoing construction, measures had to be taken to minimize shifting from external ground disturbance or temperature changes. Better compaction and increased strata above the pipes helped to mitigate these issues.
[[Auto Insert Gallery here]]
Delivery Model :
Stipulated Sum
Location :
Alberta
Sector :
Buildings

