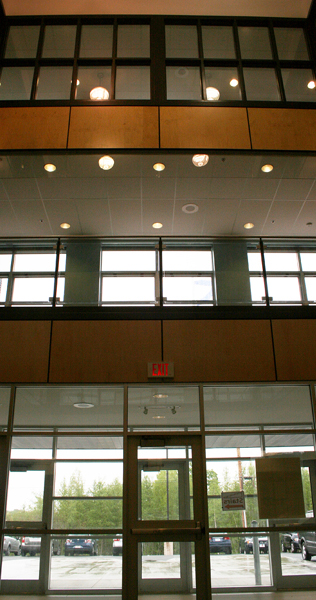Oxford School
Feb 20, 2020, 03:52 AM
Replacing deteriorating schools in the area, the new Oxford School Primary to Grade 12 provides a cafeteria, performing arts stage, gymnasium, lockers, change rooms and showers, classrooms and a library.
List Title :
Oxford School
Page title :
Oxford Primary to Grade 12 School
Detailed location :
OXFORD, NOVA SCOTIA
Client :
DEPARTMENT OF TRANSPORTATION & INFRASTRUCTURE
Consultant :
FOWLER BAULD & MITCHELL ARCHITECTS
Contract type :
STIPULATED SUM
Project value :
$13,700,000
Project size :
87,000 SQ. FT.
Duration :
14 MONTHS
Award :
Lead certification level :
SILVER
Featured :
No
The building envelope consists of a combination of curtain wall, steel siding, and brick masonry while the interior finishes include wood paneling, seamless composite flooring, and a custom tile mosaic. As a LEED Silver facility, Bird executed stringent indoor air quality and commissioning procedures to ensure a problem free turnover to the end user.
In order to eliminate child exposure to building material off-gassing, air handling systems had to operate for a month in the building’s completed state to flush out harmful gasses, thereby shortening the project timeline. Despite the time pressures, Bird effectively managed the schedule to the satisfaction of the client.
[[Auto Insert Gallery here]]
Delivery Model :
General Contracting
Services :
- LEED/Sustainable Construction
Location :
Nova Scotia
Sector :
Buildings

