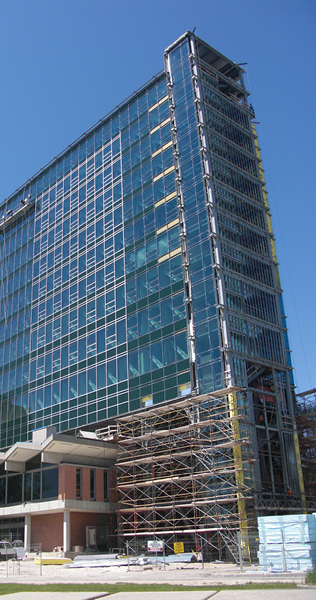Pembina Hall Student Residence
May 8, 2020, 10:38 AM
The Pembina Hall residence project featured the construction of a 15-storey building around and above the existing two-storey dining facility.
List Title :
Pembina Hall Student Residence
Page title :
University of Manitoba Pembina Hall Student Residence
Detailed location :
WINNIPEG, MANITOBA
Client :
University of Manitoba
Consultant :
Raymond S.C. Wan Architect
Contract type :
Stipulated Sum
Project value :
$39,000,000
Project size :
12,077 sq. m<br>(130,000 sq. ft)
Duration :
18 months
Award :
Lead certification level :
Featured :
Yes
During construction, Bird erected one of the largest steel box trusses ever installed in Manitoba. The truss joins the 14- and 15-storey towers at the fourth level spanning the existing Pembina Hall building. The colossal 60-ton truss measures 51-metres long, five-metres high, and 2.4-metres wide. The truss took months of planning and fabrication, eight days of assembly, and two 300-ton cranes to install. Precision was crucial with each of the towers a mere six millimetres out-of-plumb to allow the box truss to fit into place.
With no time in the schedule for delays or disruptions, Bird successfully delivered this contemporary, urban style highrise building in time to house 360 students for the new school year.
[[Auto Insert Gallery here]]
Delivery Model :
General Contracting
Location :
Manitoba
Sector :
Buildings

