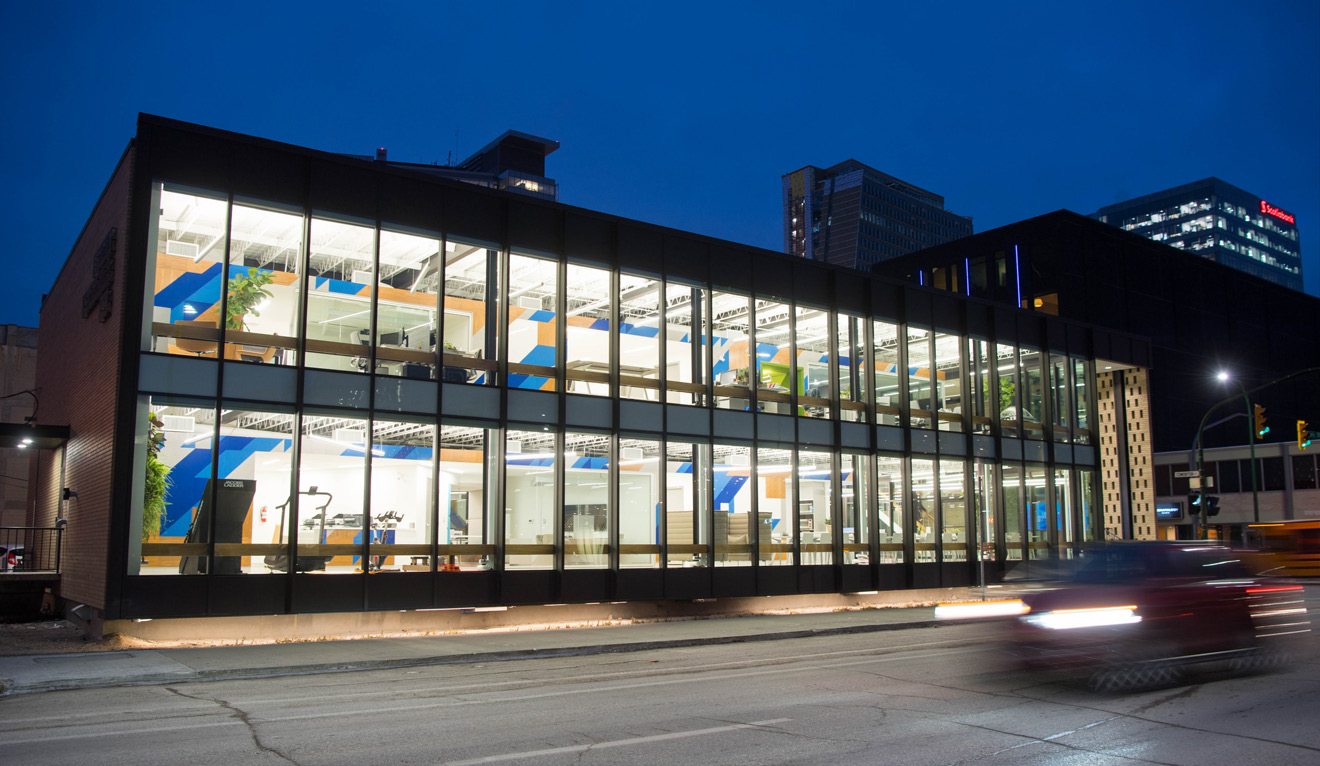Republic Architecture Offices
Nov 18, 2022, 14:49 PM
This project included the pre-construction to fully renovate an existing building for a new office space for Republic Architecture.
List Title :
Republic Architecture Offices
Page title :
Republic Architecture Offices
Detailed location :
Winnipeg, Manitoba
Client :
Republic Architecture
Consultant :
Republic Architecture
Contract type :
Construction Management
Project value :
$2.5M
Project size :
873 sq. m (9,400 sq. ft)
Duration :
Award :
Lead certification level :
Featured :
No
This project included the pre-construction to fully renovate an existing building for a new office space for Republic Architecture. The existing space was a two-storey building with a partial basement and crawlspace, constructed in the mid 20th century. The building frame and roof are steel and the exterior assembly consists of masonry, curtain wall, and spandrel glass.
This project included the pre-construction to fully renovate an existing building for a new office space for Republic Architecture. The existing space was a two-storey building with a partial basement and crawlspace, constructed in the mid 20th century. The building frame and roof are steel and the exterior assembly consists of masonry, curtain wall, and spandrel glass.
The renovation included the removal and replacement of the curtain wall, roof system, stairs, and mechanical systems. A complete interior demolition was done, and the addition of a stairwell, elevator shaft, new washroom facilities, and high-end office improvements were built.
The building has a floor plate of approximately 4,700 sq. ft per floor and a basement area of approximately 1,700 sq. ft.
Delivery Model :
Construction Management
Location :
Manitoba
Sector :
Buildings

