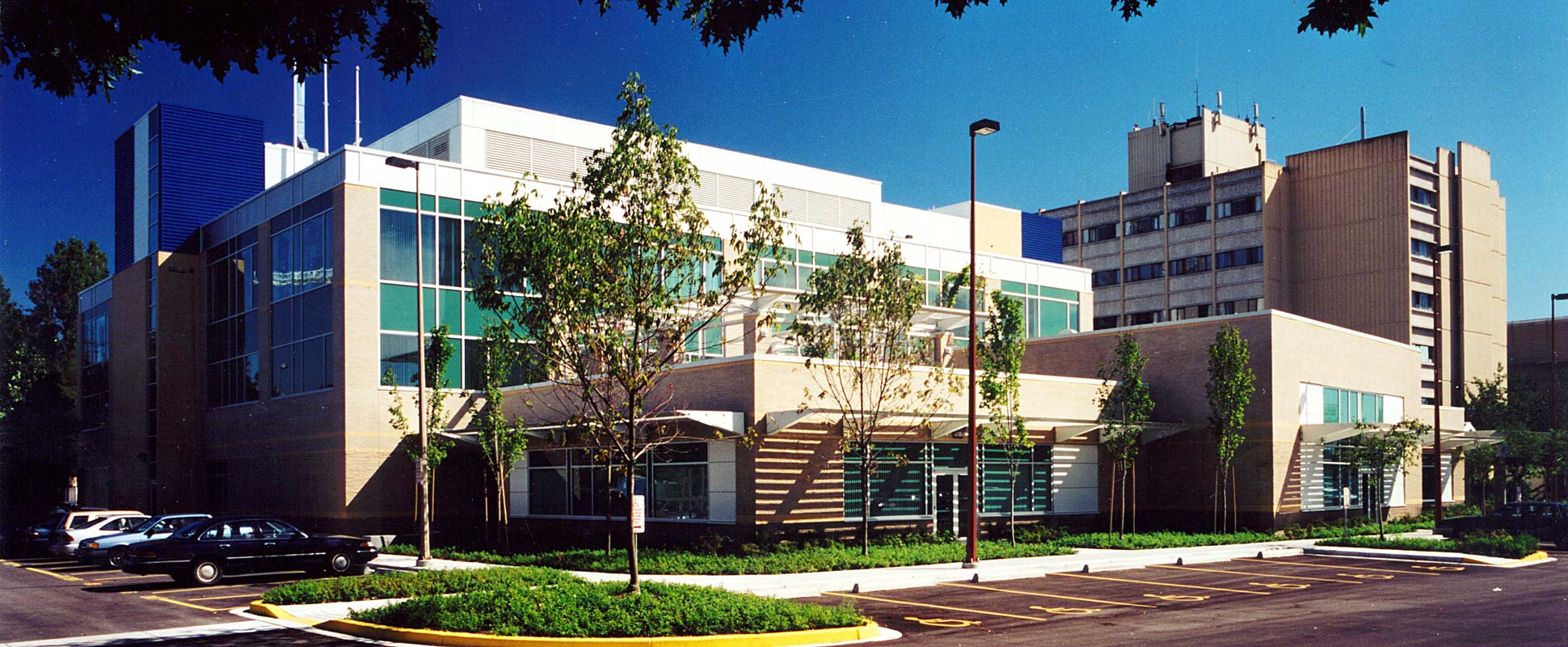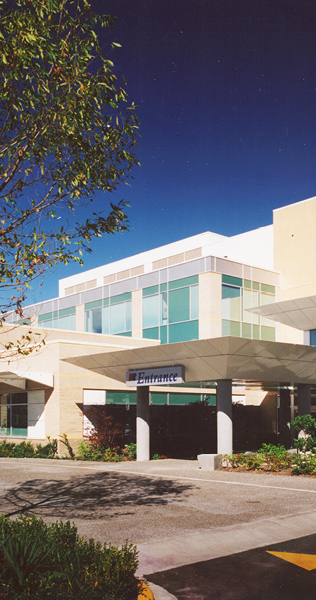Richmond Hospital Phase 2
Feb 20, 2020, 03:52 AM
The construction of the Richmond General Hospital Phase 2 includes ambulatory care, psychiatry, administration and a full lecture theatre.
List Title :
Richmond Hospital Phase 2
Page title :
Richmond General Hospital Phase 2
Detailed location :
RICHMOND, BRITISH COLUMBIA
Client :
RICHMOND GENERAL HOSPITAL
Consultant :
WSAG ARCHITECTS
Contract type :
STIPULATED SUM
Project value :
Project size :
84,000 SQ. FT.
Duration :
16 MONTHS
Award :
Lead certification level :
Featured :
No
Richmond General Hospital Phase 2 includes ambulatory care, psychiatry, administration and a full lecture theatre, in addition to a new powerhouse for the hospital.
To improve the seismic performance of the site vibroflotation of the existing loose sands was performed and stone columns were installed. The main lobby and entrance features extensive exposed concrete. The project was completed over two months ahead of schedule.
[[Auto Insert Gallery here]]
Delivery Model :
General Contracting
Location :
British Columbia
Sector :
Buildings

