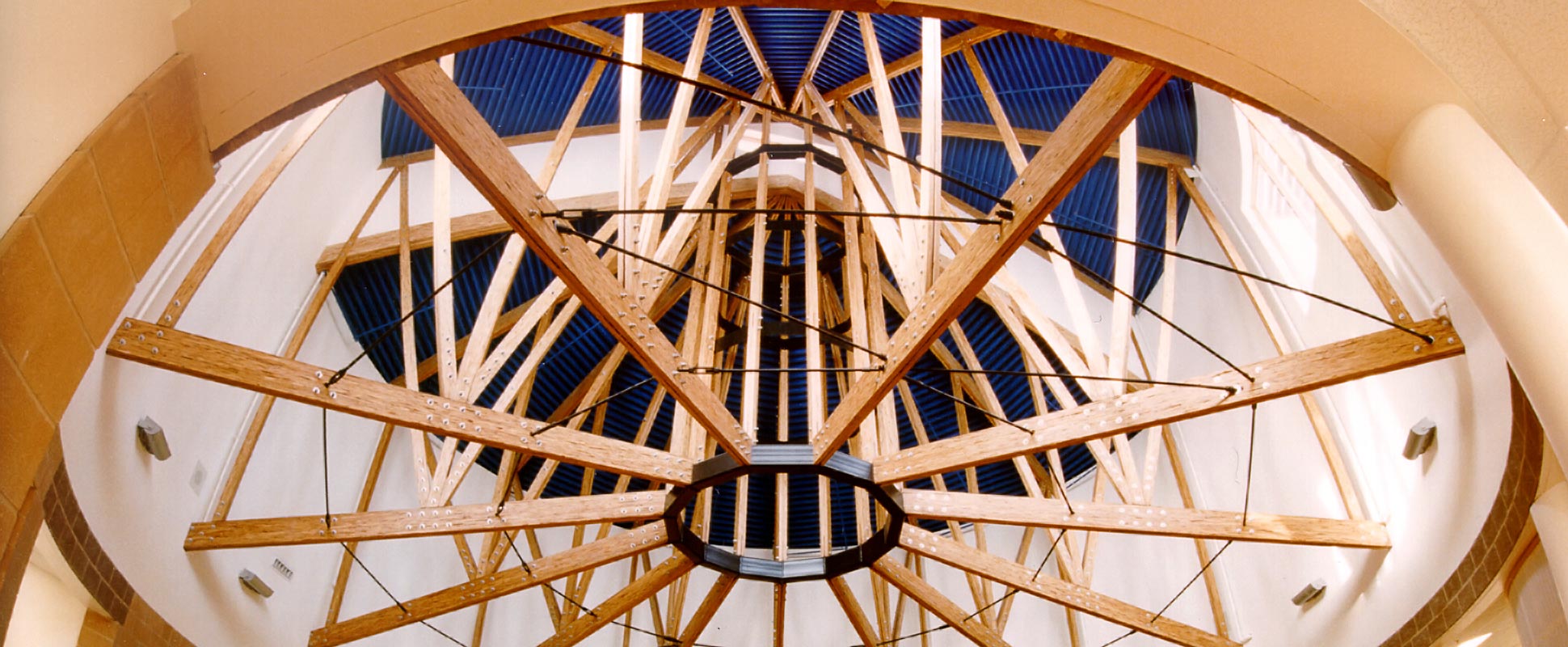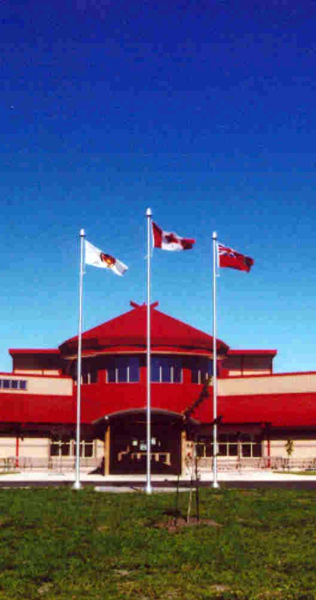Sagkeeng First Nation School
Feb 20, 2020, 03:51 AM
The Sagkeeng First Nation School features several architectural elements including a circular rotunda, built on a complex and uniquely designed structural compression ring.
List Title :
Sagkeeng First Nation School
Page title :
Sagkeeng First Nation School
Detailed location :
FORT ALEXANDER, MANITOBA
Client :
sagkeeng first nation
Consultant :
grb/agb architects
Contract type :
stipulated sum
Project value :
$8,200,000
Project size :
4,180 sq. m. <br>(45,000 sq. ft.)
Duration :
12 months
Award :
Lead certification level :
Featured :
No
Both the rotunda and the elder’s room are comprised of 13 segments, representing the 13 poles of a tepee. Architectural finishes were constructed around a number of themes, such as the floors that contain culturally meaningful geometrical shapes and insets.
The elementary school outdoor features include play structures, community centre, running oval and multiple sports fields.
Almost 15% of the project costs were sourced from within the community including labour, materials, equipment and subcontractors. Bird implemented training programs for local workers that produced long-term employment qualification to a number of community members.
[[Auto Insert Gallery here]]
Delivery Model :
General Contracting
Location :
Manitoba
Sector :
Buildings

