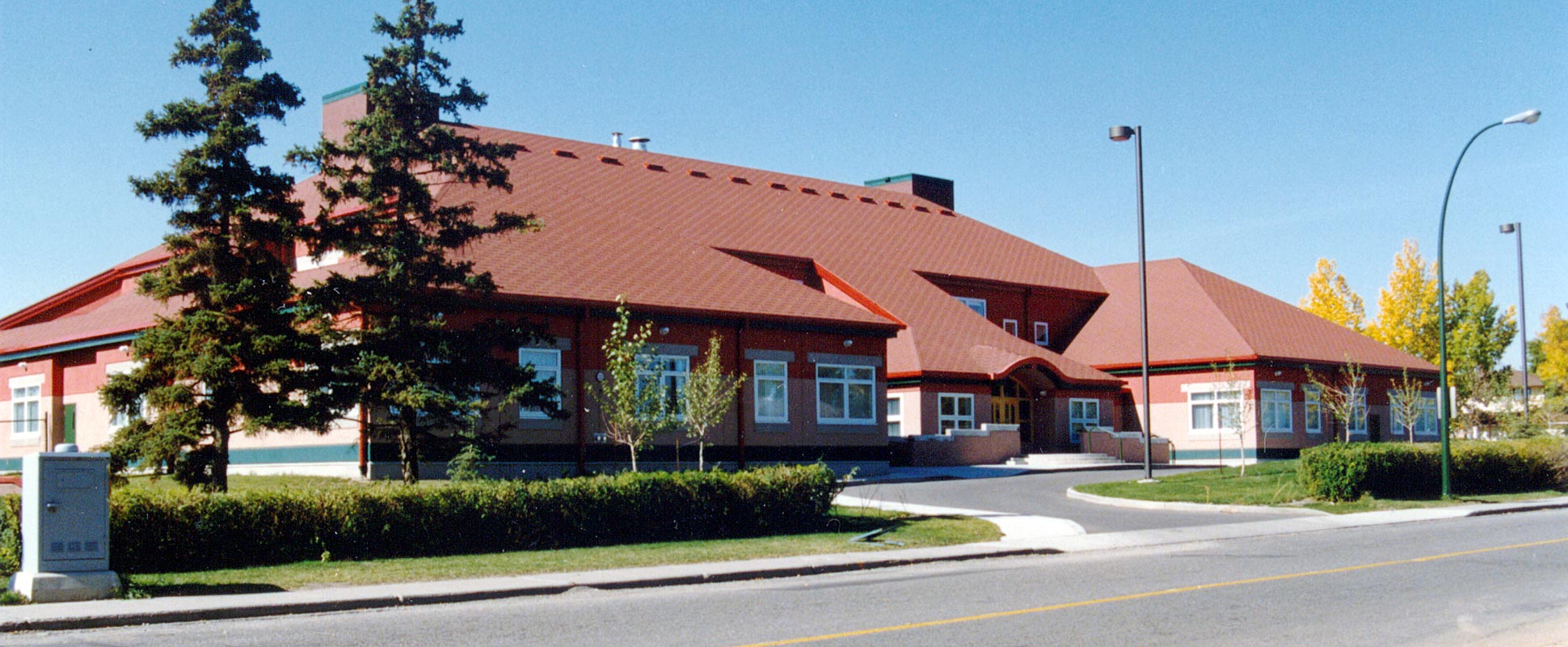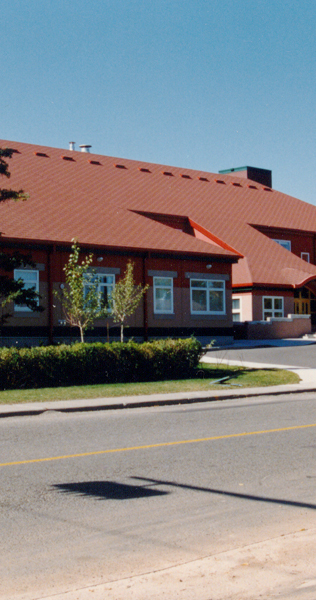Salvation Army Children's Village
Feb 20, 2020, 03:51 AM
The Salvation Army Children's Village is a two-storey building that provides care to students with emotional and behavioural difficulties in their community schools.
List Title :
Salvation Army Children's Village
Page title :
Salvation Army Children's Village
Detailed location :
CALGARY, ALBERTA
Client :
The Salvation Army
Consultant :
Graham Mccourt Architects
Contract type :
stipulated sum
Project value :
$3,200,000
Project size :
3,065 sq. m. <br> (33,000 sq. ft.)
Duration :
11 months
Award :
Lead certification level :
Featured :
No
The centre contains one floor of offices and administration while the ground floor contains classrooms, dinning and kitchen facilities. The treatment centre focuses on the special needs of children and their families. Parents are directly involved as part of the multidisciplinary team in provision of a therapeutic approach. Students in this program benefit from low teacher-student ratio as well as individualized educational and treatment plans. Students access this program via a referral process initiated by the home school.
[[Auto Insert Gallery here]]
Delivery Model :
General Contracting
Location :
Alberta
Sector :
Buildings

