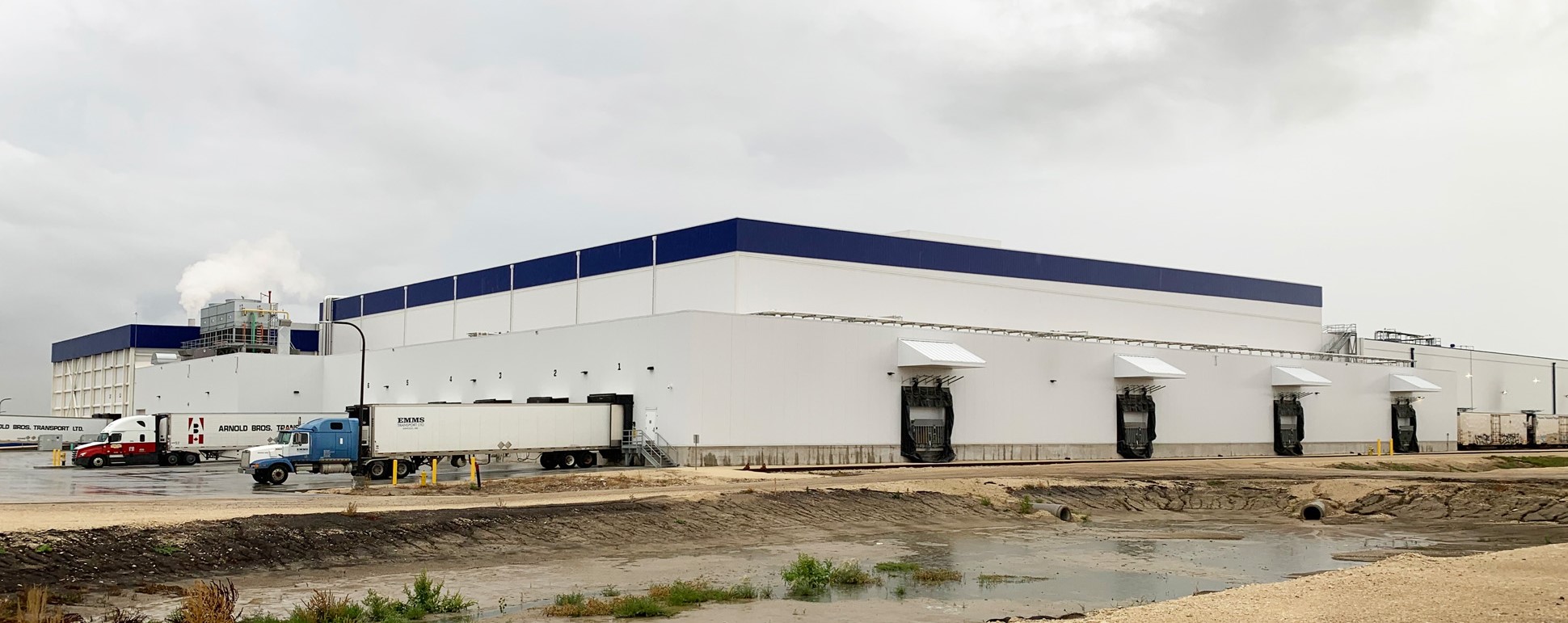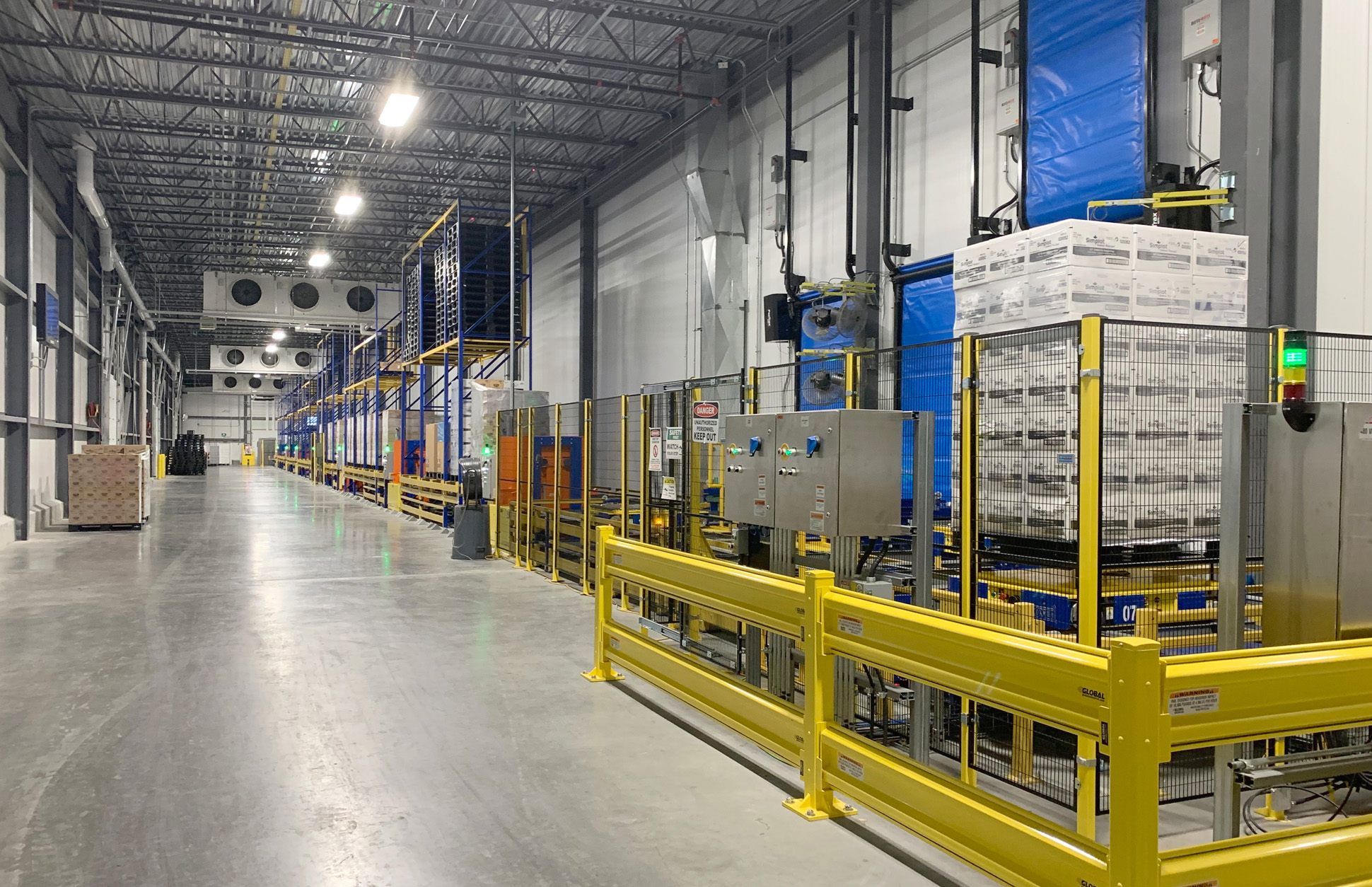Simplot Plant II Expansion
Jun 22, 2022, 10:19 AM
The Simplot Plant II expansion was executed utilizing a fast-track design-build delivery model. Our scope of work was for the engineering, procurement, construction, and pre-commissioning of the facility and included installation and tie-ins of all process equipment.
List Title :
Simplot Plant II Expansion
Page title :
Simplot Plant II Expansion
Detailed location :
Portage La Prairie, Manitoba
Client :
J.R. Simplot Inc.
Consultant :
Contract type :
Design-Build
Project value :
$172,000,000
Project size :
Project Size 41,805 sq. m. (450,000 sq. ft)
Duration :
20 Months
Award :
Lead certification level :
Featured :
No
The Simplot Plant II expansion was executed utilizing a fast-track design-build delivery model. Our scope of work was for the engineering, procurement, construction, and pre-commissioning of the facility and included installation and tie-ins of all process equipment. The facility is in Portage La Prairie, Manitoba and is a state-of-the-art potato processing facility that included sanitary and food grade design, to provide long term, multi-decade food processing operations for our client.
The Simplot Plant II expansion was executed utilizing a fast-track design-build delivery model. Our scope of work was for the engineering, procurement, construction, and pre-commissioning of the facility and included installation and tie-ins of all process equipment. The facility is in Portage La Prairie, Manitoba and is a state-of-the-art potato processing facility that included sanitary and food grade design, to provide long term, multi-decade food processing operations for our client.
The building footprint is approximately 450,000 sq ft, with almost half of the building area requiring an interstitial service space. The project was delivered in an accelerated time frame, with substantial completion and commissioning milestones being achieved.
Special features of the building including:
- A 95,000sf high density, low-oxy freezer that will hold over 15,000 pallet positions
- Process pre-treatment facilities
- Stainless steel under slab waste storage systems
- Structural floor system for the entire building footprint supported by over 4500 precast piles
- Freezer truck dock expansion
- Extended rail docks and rail storage
- Waste oil tank room
[[Auto Insert Gallery here]]
Delivery Model :
Industrial General Contracting
Services :
- BIM/VDC
- Pre-Construction/Early Contractor Involvement
Markets :
- Food and Beverage Production
- Office
- Warehouse
Location :
Manitoba
Sector :
Light Industrial

