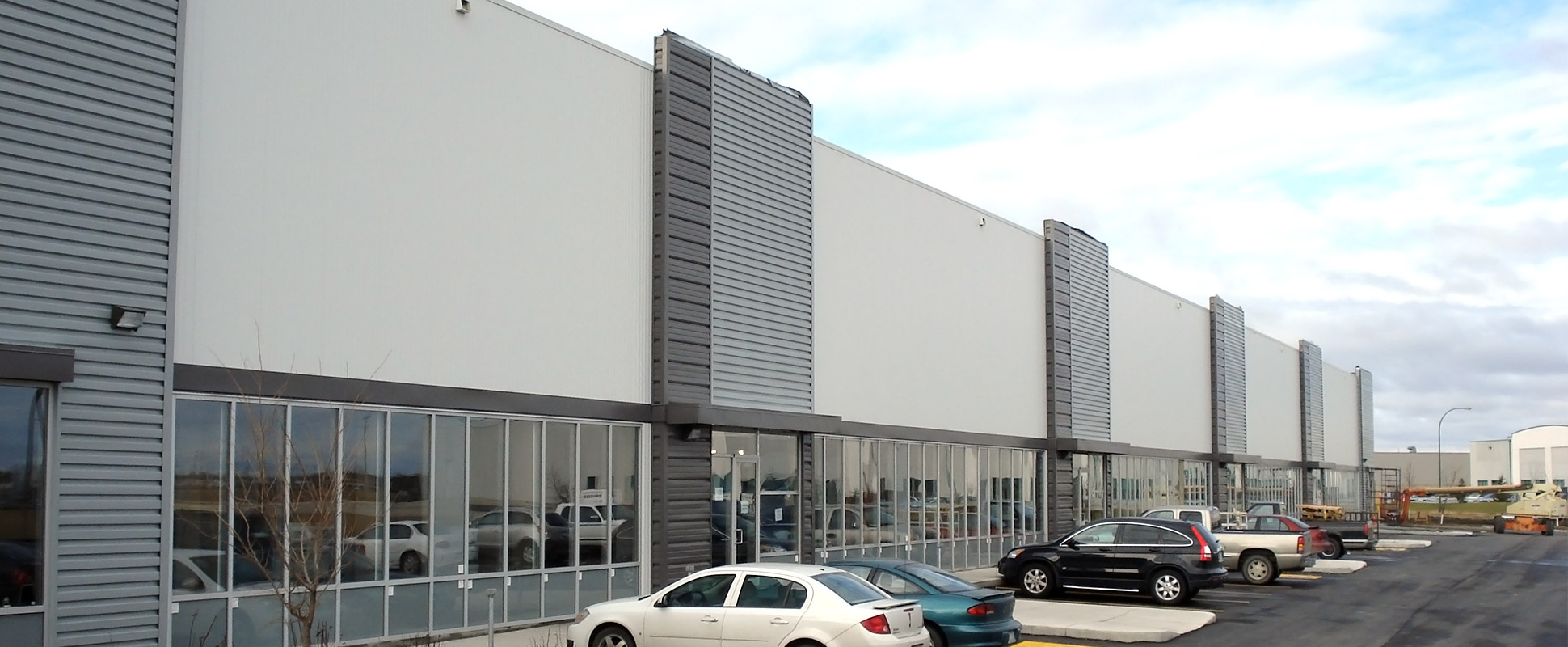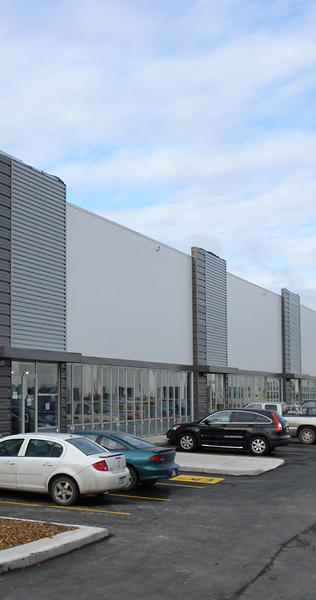St. Boniface Warehouse
Feb 20, 2020, 03:51 AM
St. Boniface's warehouse, delivered under a tight schedule, is comprised of concrete foundations, steel frame and metal cladding.
List Title :
St. Boniface Warehouse
Page title :
St. Boniface Warehouse
Detailed location :
WINNIPEG, MANITOBA
Client :
HOPEWELL DEVELOPMENTS
Consultant :
RAYMOND S.C. WAN ARCHITECT
Contract type :
STIPULATED SUM
Project value :
$5,100,000
Project size :
74,000 SQ. FT.
Duration :
5 MONTHS
Award :
Lead certification level :
Featured :
No
As one of Bird’s repeat clients, Hopewell Development called upon Bird to construct a 74,000 square foot warehouse designed under a reduced construction schedule. The scope of work included concrete foundations, steel frame and metal “speed wall” panelling for exterior walls, enabling the project team to maximize productivity.
Delivering according to a tight schedule, Bird met the challenge by ensuring the space was ready for occupancy nine weeks after delivery of the steel frame structure.
[[Auto Insert Gallery here]]
Delivery Model :
General Contracting
Location :
Manitoba
Sector :
Light Industrial

