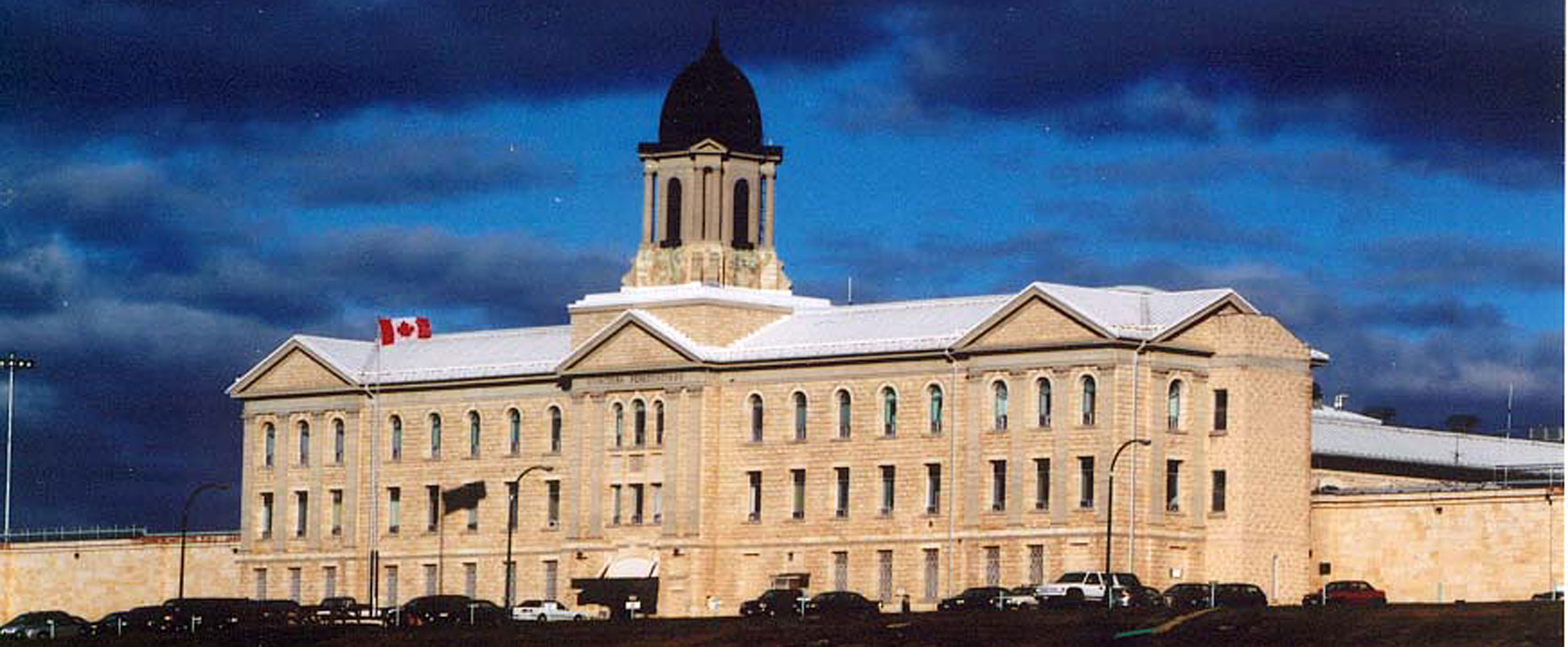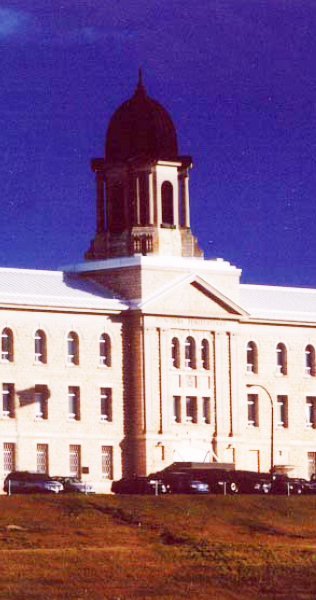Stony Mountain Institute
Feb 20, 2020, 03:51 AM
The Stony Mountain Institute Unit Management and Cell Expansion included a four-storey addition, a new library and a complete renovation.
List Title :
Stony Mountain Institute
Page title :
Stony Mountain Institute Unit Management and Cell Expansion
Detailed location :
STONY MOUNTAIN, MANITOBA
Client :
public works & government services Canada
Consultant :
gaboury cohlmeyer architects
Contract type :
STIPULATED SUM
Project value :
phase 1: $4,864,000<br><br>phase 3: $8,650,000
Project size :
phase 1: 2,294 sq. m. <br>(24,700 sq. ft.) <br>phase 3: 4,491 sq. m. <br>(48,350 sq. ft.)
Duration :
phase 1: 12 months, phase 3: 20 Months
Award :
Lead certification level :
Featured :
No
Phase one encompassed a four-storey addition over an existing cistern and a new library. Phase three included a complete renovation to 4,459 square meters. All phases involved four-storeys of administration offices, two-day rooms each with guard stations, additional cells, inmate showers, laundry and canteen facilities.
The electrical/security systems being upgraded included fire alarm, PA system, CCTV, cell call system, fixed point alarms, fibre optics, UPS and cell door control systems. The new systems were installed and commissioned while all three ranges of the facility remained fully operational.
[[Auto Insert Gallery here]]
Delivery Model :
General Contracting
Location :
Manitoba
Sector :
Buildings

