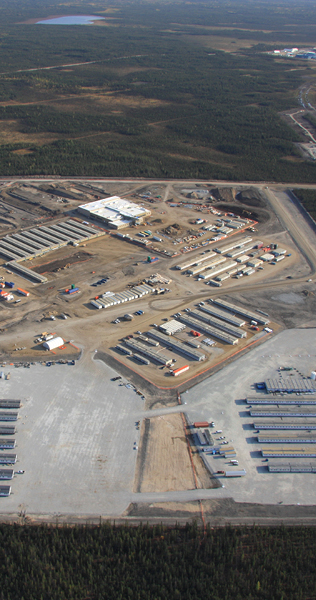Suncor Firebag Camp Core
Feb 20, 2020, 03:51 AM
The Suncor Firebag 3 Village Camp includes a core building and residential facilities, site services, parking, and landscaping on a 20 hectare site.
List Title :
Suncor Firebag Camp Core
Page title :
Suncor Firebag 3 Village Camp Core
Detailed location :
Fort McMurray, Alberta
Client :
Suncor Energy Inc.
Consultant :
Jacobs Engineering Group Inc., Stantec, Barr Ryder Architects
Contract type :
Stipulated Sum
Project value :
Undisclosed
Project size :
7,500 sq. m<br>(80,700 sq. ft)
Duration :
32 months
Award :
Lead certification level :
Silver
Featured :
No
Bird's contract expanded as work progressed on the site and included a core building, site services, a generator and switch gear building, and a fire pump house building equipped with water storage tanks. The three-storey camp core building is constructed from 300 tons of structural steel, 2,000 cubic metres of concrete, insulated composite metal cladding, and exterior insulation and finishing system.
The camp provides residency for over 1,750 people and features a full-sized cafeteria, gymnasium, work studio, and lounges. The village's core building has attained LEED® Silver certification - one of the first buildings in the oilsands to achieve a LEED® certification.
[[Auto Insert Gallery here]]
Delivery Model :
General Contracting
Services :
- LEED/Sustainable Construction
Markets :
- Industrial Buildings
- Petrochemical
- Workforce Housing
Location :
Alberta
Sector :
Oil and Gas

