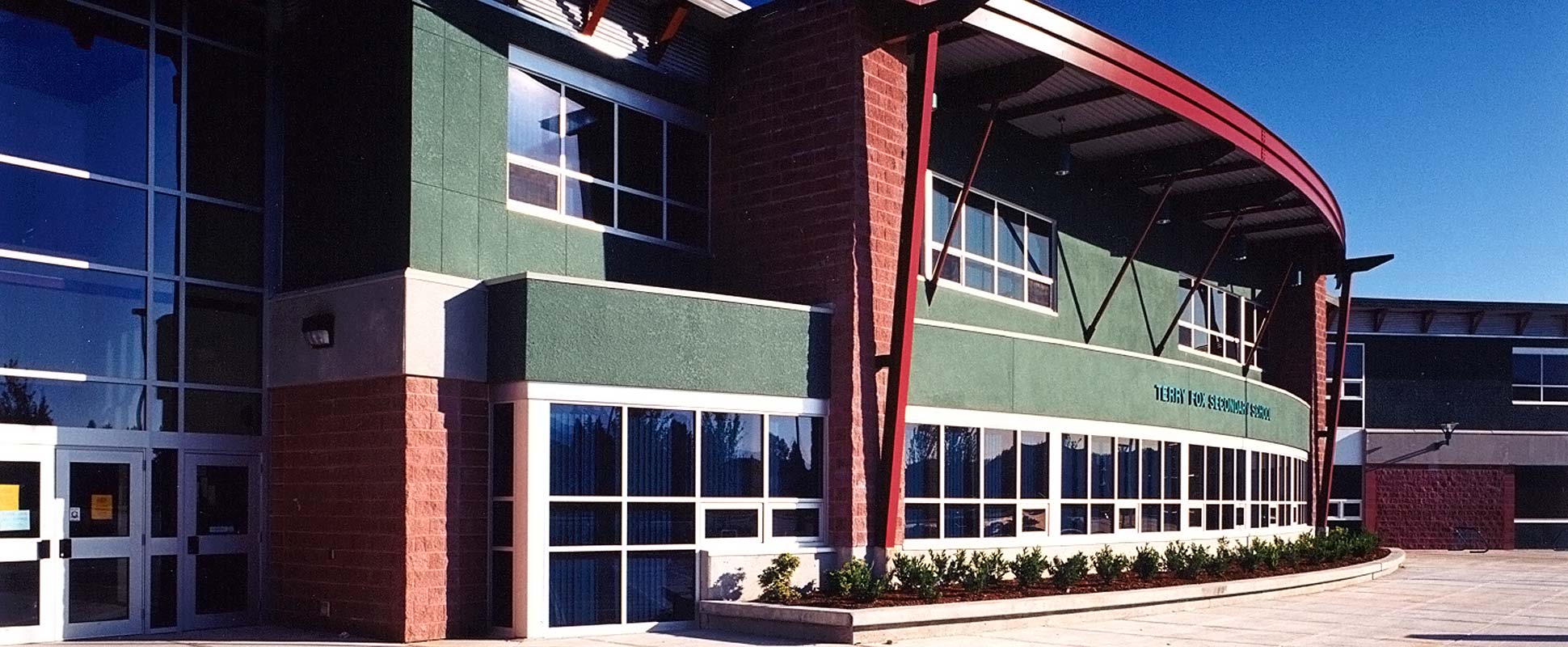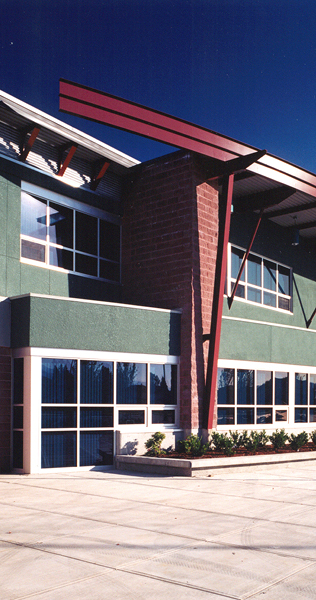Terry Fox School
Feb 20, 2020, 03:51 AM
The Terry Fox Secondary School is designed to accommodate 2,000 students within the two-storey concrete and steel structure.
List Title :
Terry Fox School
Page title :
Terry Fox Secondary School
Detailed location :
PORT COQUITLAM, BRITISH COLUMBIA
Client :
School district no. 43
Consultant :
killick, bowen, rose architects planners inc.
Contract type :
stipulated sum
Project value :
Project size :
156,000 sq. ft.
Duration :
16 months
Award :
Lead certification level :
Featured :
No
The secondary school contains a large library, 350-seat community theatre, two gymnasiums, a weight room, as well as a hospitality kitchen and multi-purpose rotunda area.
[[Auto Insert Gallery here]]
Delivery Model :
General Contracting
Location :
British Columbia
Sector :
Buildings

