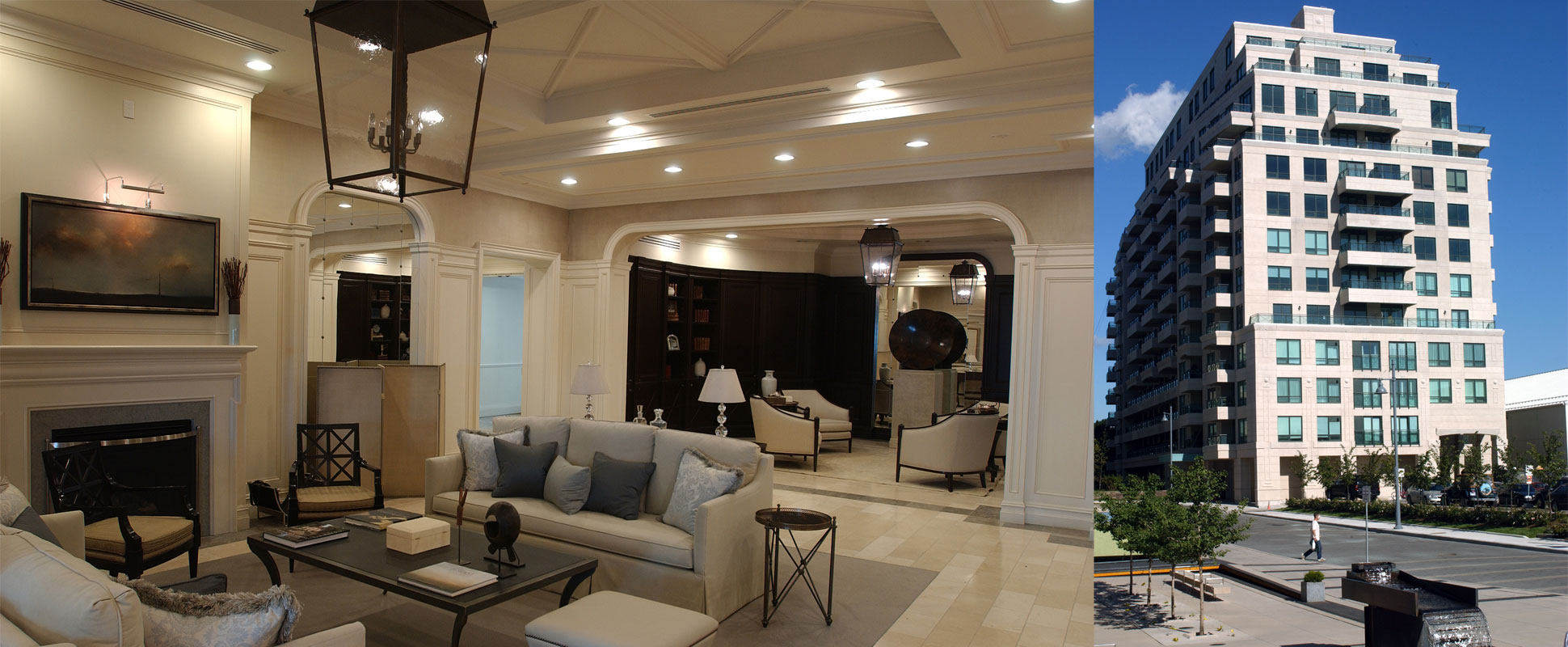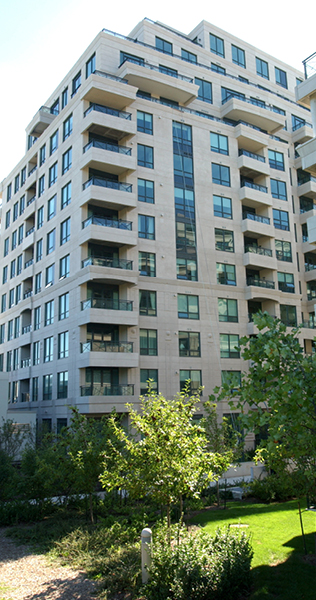Thornwood Condominiums Phase 2
Feb 20, 2020, 03:53 AM
A 13-storey luxury residential condominium, the Thornwood Residences Phase II features large suites with breathtaking views of Toronto from the exclusive Rosedale area.
List Title :
Thornwood Condominiums Phase 2
Page title :
Thornwood Residences Phase 2
Detailed location :
TORONTO, ONTARIO
Client :
CRESFORD DEVELOPMENTS
Consultant :
IBI/YOUNG + WRIGHT ARCHITECTS
Contract type :
STIPULATED SUM
Project value :
Project size :
175,000 SQ. FT.
Duration :
26 MONTHS
Award :
Lead certification level :
Featured :
No
Sitting adjacent to the Thornwood Residences Phase I, the 13-storey Thornwood Residences Phase II includes two levels of common below grade parking and extensive exterior detailing and landscaping. The buildings feature large suites with breathtaking views of Toronto from the exclusive Rosedale area.
Thornwood offers an exceptionally wide array of elegant features and finishes that are standard in each suite. In addition, each purchaser was provided private consultations with a leading interior designer to select their custom finishes. Bird was responsible for the coordination of these custom finishes and provided an exceptional level of service to the individual purchasers.
[[Auto Insert Gallery here]]
Delivery Model :
General Contracting
Location :
Ontario
Sector :
Buildings

