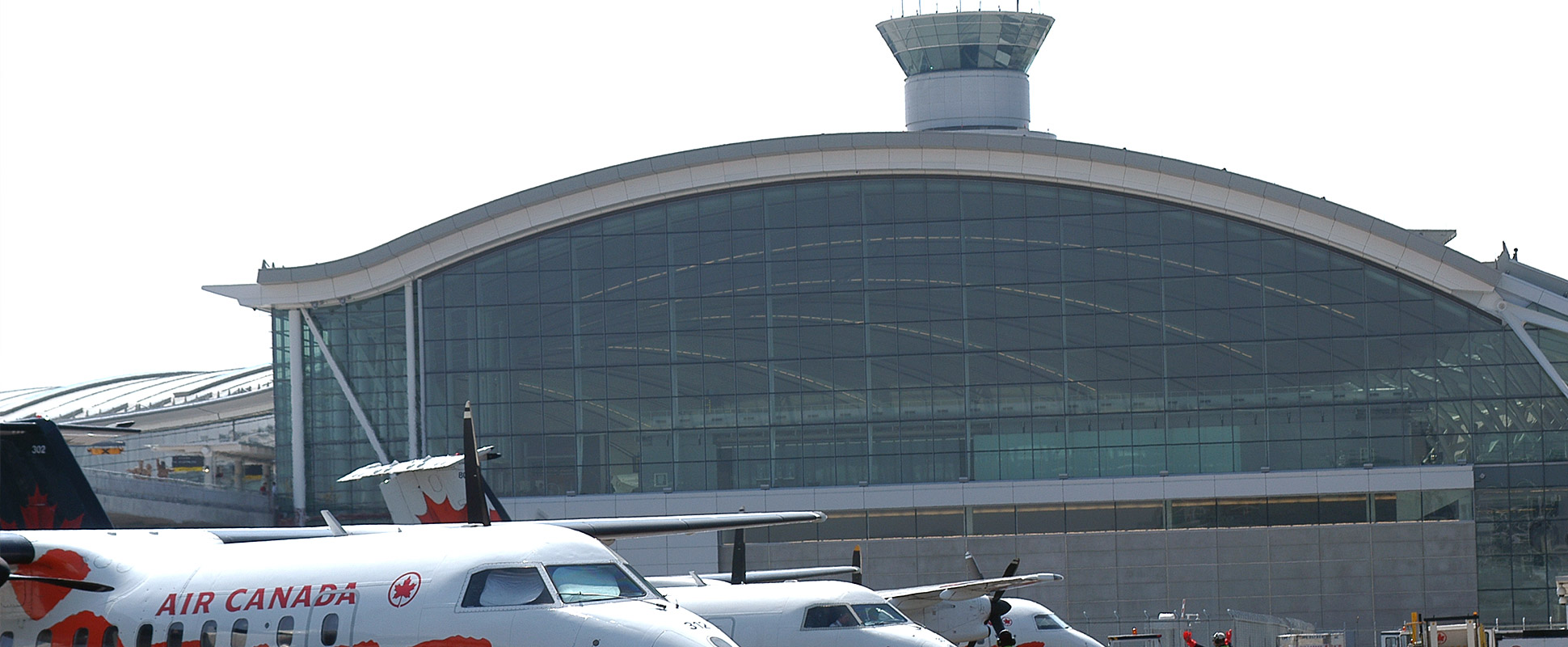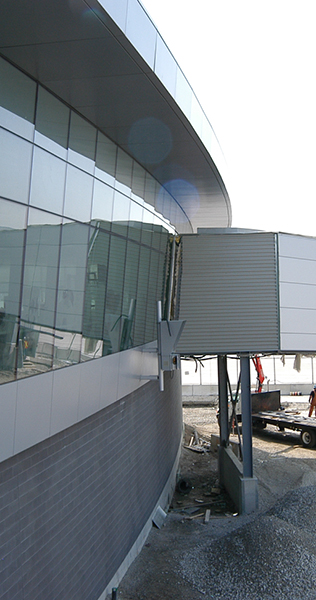Toronto Airport Bridges
Feb 20, 2020, 03:51 AM
The Toronto Pearson International Airport project was comprised of building bridges, corridors and walkways for piers D & E in the new terminal one.
List Title :
Toronto Airport Bridges
Page title :
Toronto Airport Piers D and E Fixed Bridges
Detailed location :
TORONTO, ONTARIO
Client :
Greater Toronto Airports Authority
Consultant :
Airports architects Canada
Contract type :
stipulated sum
Project value :
$7,100,000
Project size :
11 Pedestrian Bridges
Duration :
13 Months
Award :
Lead certification level :
Featured :
No
The corridors and walkways connect the processing area to the aircraft loading gates. The fixed bridges connect the terminal building to the passenger boarding bridges - the articulated link that facilitates planing and deplaning of passengers from the docked aircraft. The bridges also act as ‘umbilical’ cords to the aircraft. They feed water, power and HVAC to the plane in preparation for the next flight.
The bridges also function as a fire escape from the second floor and therefore have been designed for post-disaster Zone 2 earthquake conditions and are designed to remain standing during and after an earthquake. The bridges are fixed at the stair towers and supported by sliding bearings at the terminal side. The bearings have Teflon inserts in polished stainless steel sliders fitted to a tolerance of 1 mm. They allow parallel movement to the bridge only, plus or minus two inches, and restrain both vertical and lateral movement.
[[Auto Insert Gallery here]]
Delivery Model :
General Contracting
Location :
Ontario
Sector :
Transportation

