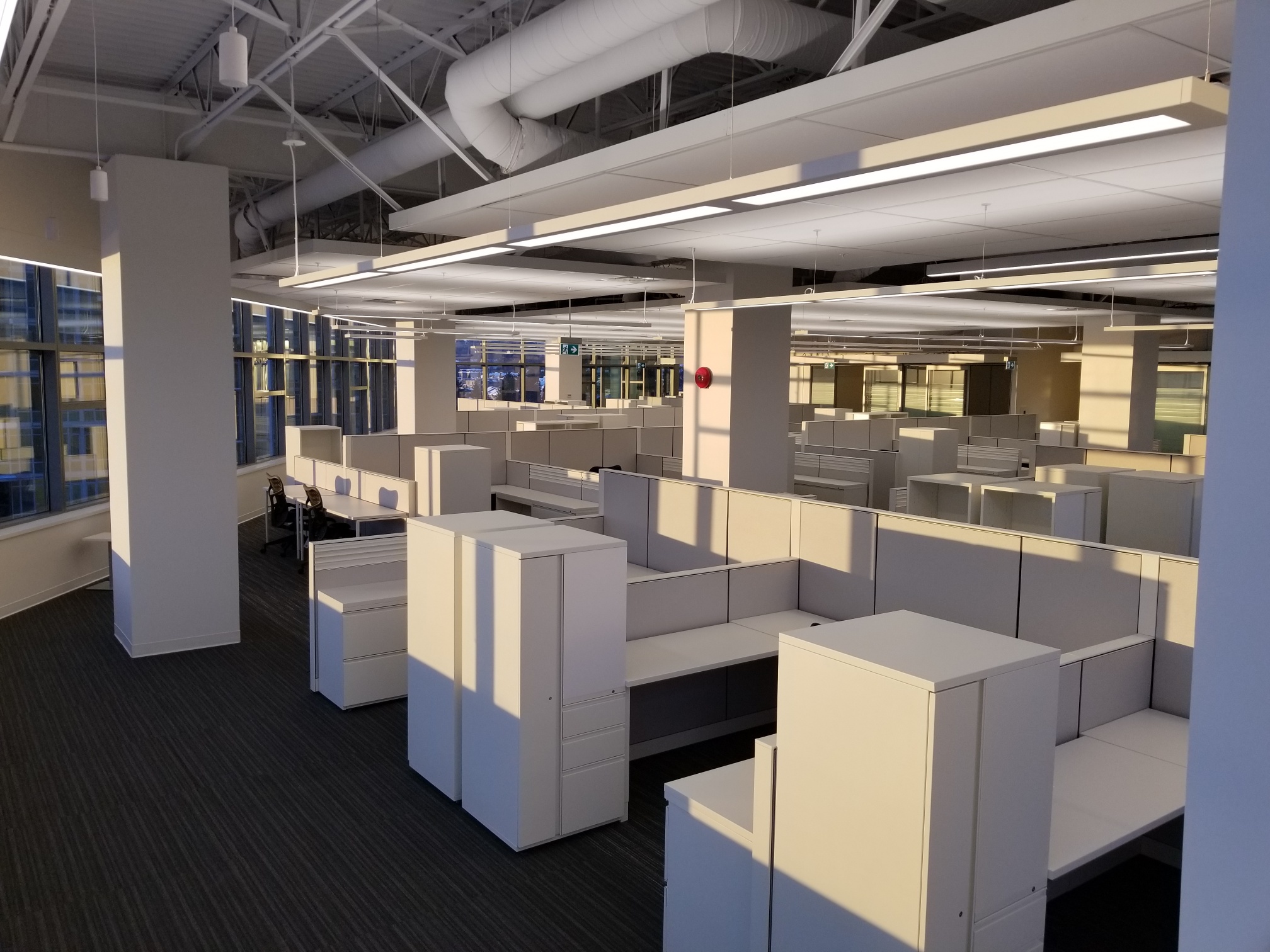TransLink Head Office Tenant Improvement
Mar 25, 2022, 13:10 PM
This project included an interior renovation to 1,971 sq. m of office space on the 8th floor of TransLink’s Sapperton Headquarters.
List Title :
TransLink Head Office Tenant Improvement
Page title :
TransLink Head Office Tenant Improvement
Detailed location :
New Westminster, British Columbia
Client :
TransLink
Consultant :
Kasian Architecture Interior Design & Planning Ltd.
Contract type :
Stipulated Sum
Project value :
$2.5M
Project size :
1,971 sq. m (21,218 sq. ft)
Duration :
6 months
Award :
Lead certification level :
Featured :
No
This project included an interior renovation to 1,971 sq. m of office space on the 8th floor of TransLink’s Sapperton Headquarters. The scope of work included renovations to the floor, wall and ceiling finishes, and mechanical and electrical systems to suit the new office layout.
This project included an interior renovation to 1,971 sq. m of office space on the 8th floor of TransLink’s Sapperton Headquarters. The scope of work included renovations to the floor, wall and ceiling finishes, and mechanical and electrical systems to suit the new office layout.
The project had an aggressive five-month schedule and had to minimize disruption to the other active tenants in the building. Working collaboratively with the client and consultant team, Bird used innovative technology, like a flat cable system throughout the office instead of recessed floor boxes, which kept noise and disruption in check. The project was successfully delivered on time and under budget.
Delivery Model :
Location :
British Columbia
Sector :
Transportation

