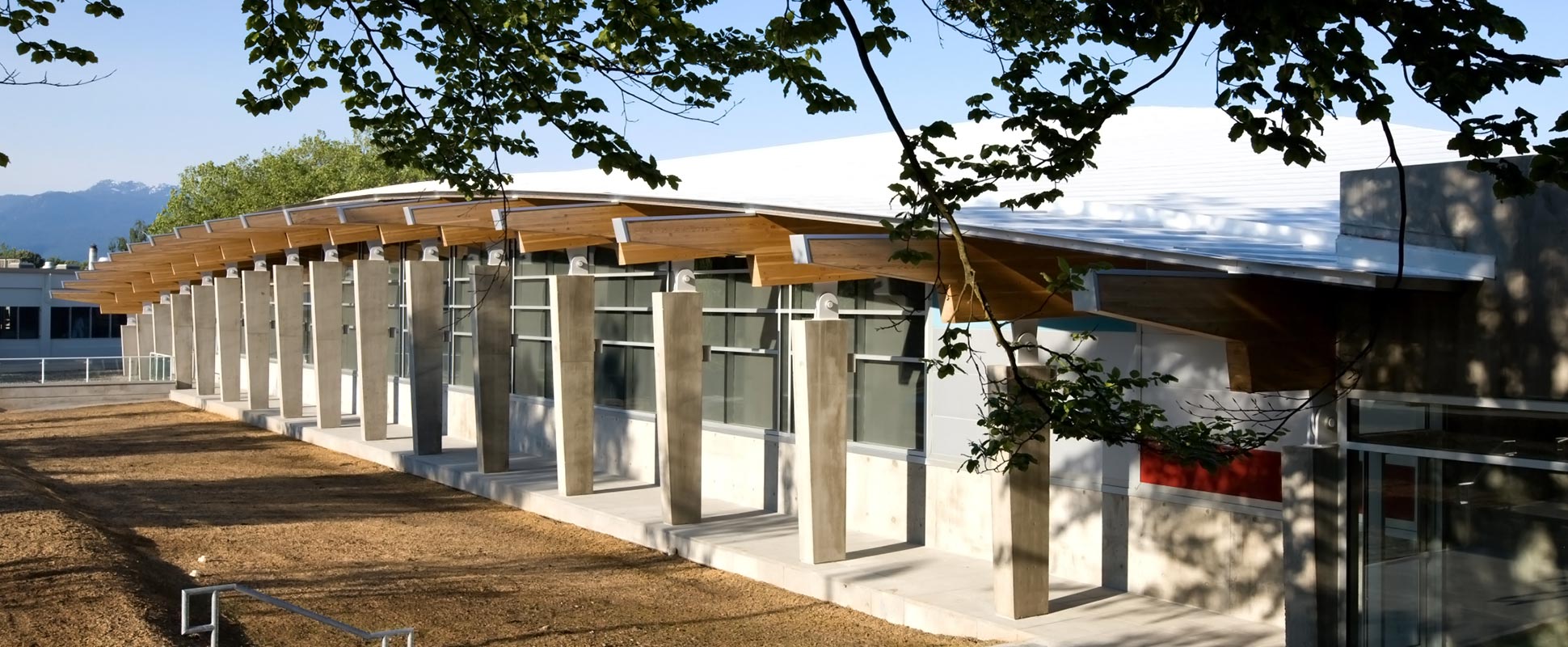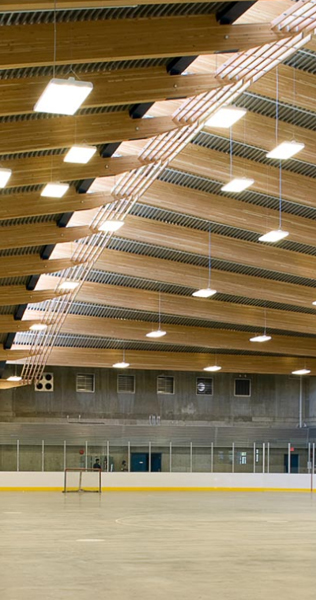Trout Lake Arena
Feb 20, 2020, 03:52 AM
A practice facility for the 2010 Winter Olympic Games, the Trout Lake Arena includes an international-sized ice rink complete with spectator seating, skaters lounge, change rooms, and facility support areas.
List Title :
Trout Lake Arena
Page title :
Trout Lake Arena
Detailed location :
VANCOUVER, BRITISH COLUMBIA
Client :
Vancouver Board of Parks and Recreation
Consultant :
Walter Francl Architecture Inc.
Contract type :
Stipulated Sum
Project value :
$14,100,000
Project size :
5,202 sq. m<br>(56,000 sq. ft)
Duration :
18 months
Award :
Lead certification level :
SILVER
Featured :
No
An early challenge during the construction of the Trout Lake Arena proved to be the scheduling of the complicated roof structure erection during the winter months. Through careful planning with concrete and structural steel contractors, Bird was able to advance the schedule to allow for the roof erection in late summer and early fall. By doing so, the overall schedule was shortened by four months.
Built to LEED Silver certification, the rink features a variety of strategies for optimizing energy and water efficiencies. Ground water and rainwater is captured and used for the facility’s gray water requirements and also to recharge Trout Lake. Following the Olympics, the arena has been converted to a community facility for the neighbourhood.
[[Auto Insert Gallery here]]
Delivery Model :
General Contracting
Services :
- LEED/Sustainable Construction
- Pre-Construction/Early Contractor Involvement
Markets :
- Recreation/Culture/Entertainment
Location :
British Columbia
Sector :
Buildings

