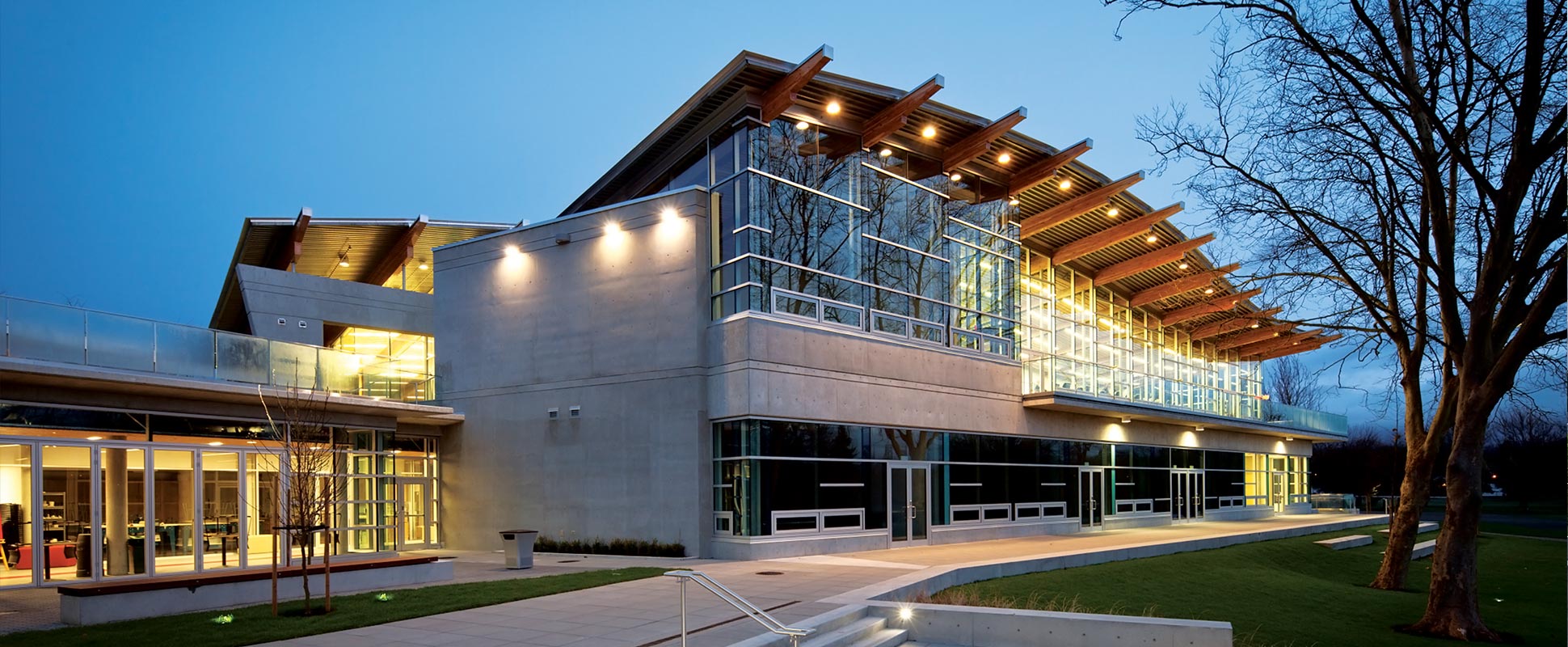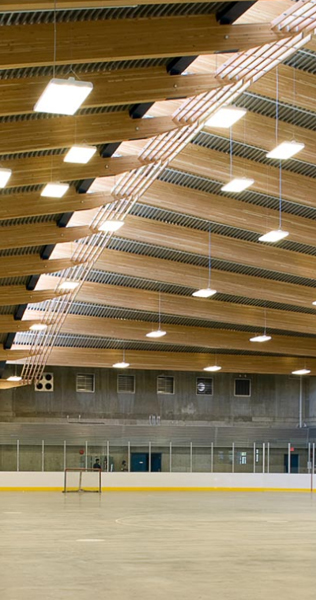Trout Lake Arena
Feb 20, 2020, 03:53 AM
The Trout Lake Community Centre forms a single facility with the Trout Lake Arena, originally constructed by Bird in 2009.
List Title :
Trout Lake Arena
Page title :
Trout Lake Arena
Detailed location :
VANCOUVER, BRITISH COLUMBIA
Client :
City of Vancouver
Consultant :
Walter Francl Architecture Inc.
Contract type :
Stipulated Sum
Project value :
$16,000,000
Project size :
4,000 sq. m<br>(43,000 sq. ft)
Duration :
19 months
Award :
Lead certification level :
GOLD
Featured :
No
Located in the heart of the city, the community centre and ice rink play an important civic role in the Trout Lake community. The scope of work included the demolition of the old centre. During excavation, the team encountered peat moss in the soil due to the site’s proximity to Trout Lake. In order to provide adequate bearing capacity to support the structural load of a new building, Bird had to excavate nine-metres down and install engineered fill to provide a solid foundation.
After resolving the issue, construction continued on the two-storey multi-purpose facility comprised of a mixture of cast-in-place concrete, steel, and wood. The exterior features mimic the style of the existing arena. The community centre houses a gymnasium, multipurpose rooms, an administration office, and pre-school area.
[[Auto Insert Gallery here]]
Delivery Model :
General Contracting
Services :
- LEED/Sustainable Construction
Markets :
- Recreation/Culture/Entertainment
Location :
British Columbia
Sector :
Buildings

