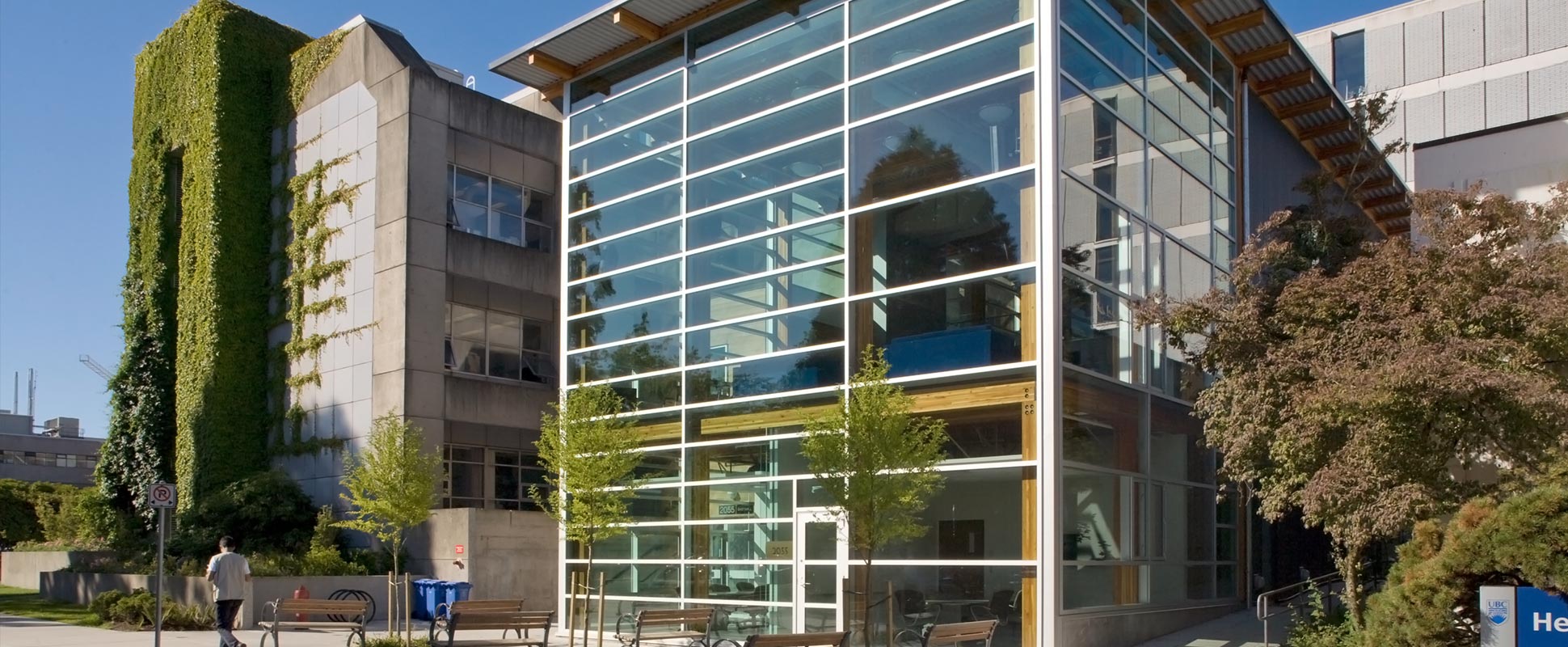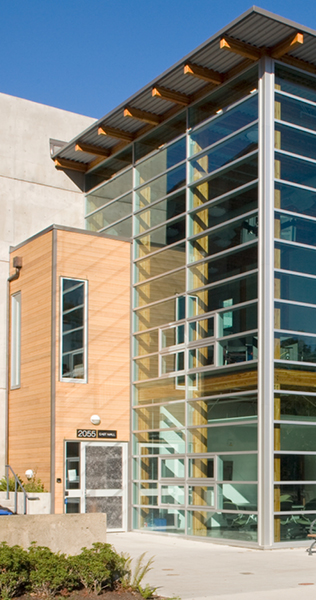University of British Columbia Abdul Ladha Science Centre
Feb 20, 2020, 03:52 AM
The two-storey addition, Abdul Ladha Science Centre for University of British Columbia, was completed with a student union facility, meeting areas and lounge.
List Title :
University of British Columbia Abdul Ladha Science Centre
Page title :
University of British Columbia Abdul Ladha Science Centre
Detailed location :
VANCOUVER, BRITISH COLUMBIA
Client :
University of British Columbia Properties Trust
Consultant :
Johnston Davidson Architecture & Planning Inc.
Contract type :
Stipulated Sum
Project value :
$2,700,000
Project size :
650 sq. m<br>(7,000 sq. ft)
Duration :
7 months
Award :
Lead certification level :
Featured :
No
Located among other science faculty buildings on the University of British Columbia campus, this two-storey addition houses a student union facility, meeting area, and lounge. Heavy timber construction was used to create vaulted ceilings and exposed beams and decks. The unique architecture and variety of materials presented a challenge as the structure blended exposed timber with concrete, steel, and glazing to provide a welcoming and vibrant environment for students and faculty.
Bird worked closely with the client during pre-construction. The strong working relationship enabled the project design and budgeting process to develop efficiently and successfully. Once under construction, Bird completed the project as the general contractor and finished the project ahead of schedule.
Scheduling was of great importance to limit the impact on the student body. The confined site was located between two occupied buildings and work was shut down during exam time. Most of the heavy work was completed during the summer months to take advantage of reduced campus activity.
[[Auto Insert Gallery here]]
Delivery Model :
General Contracting
Services :
- Mass Timber
- Pre-Construction/Early Contractor Involvement
Location :
British Columbia
Sector :
Buildings

