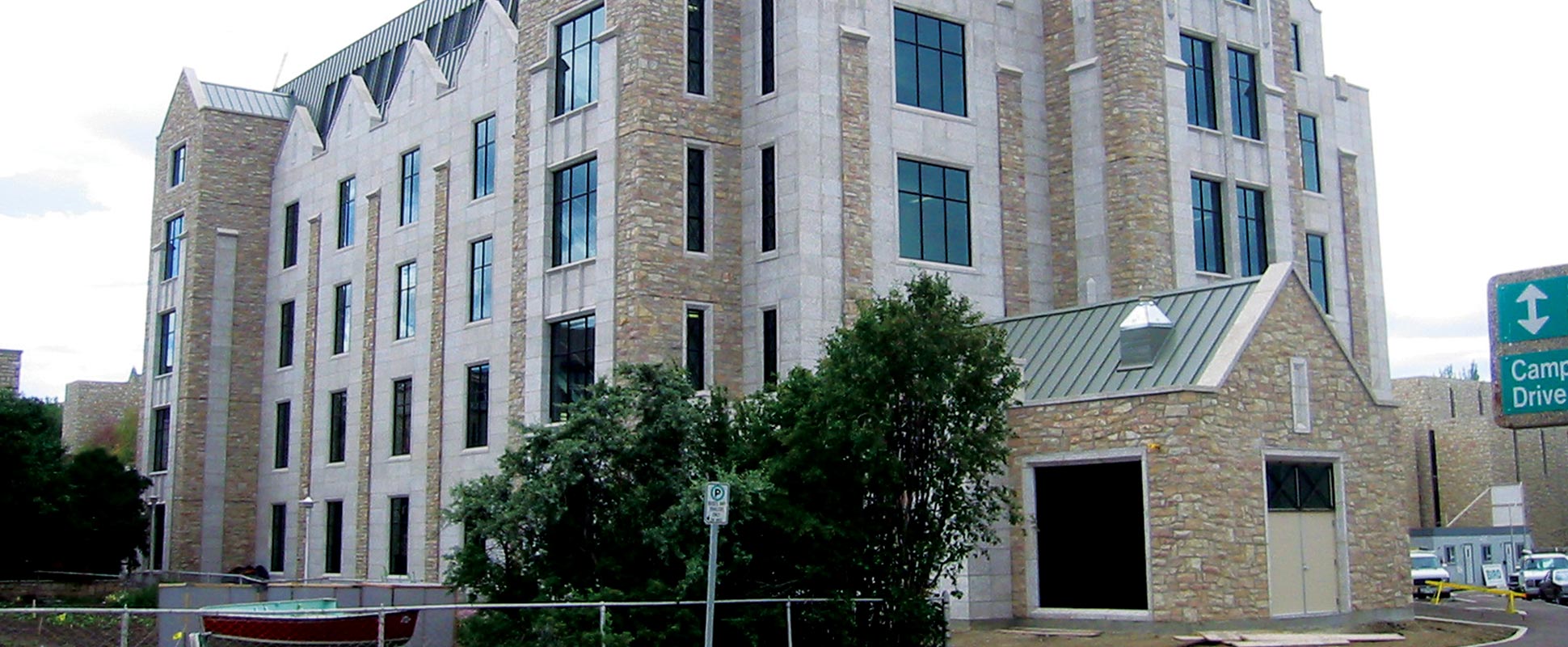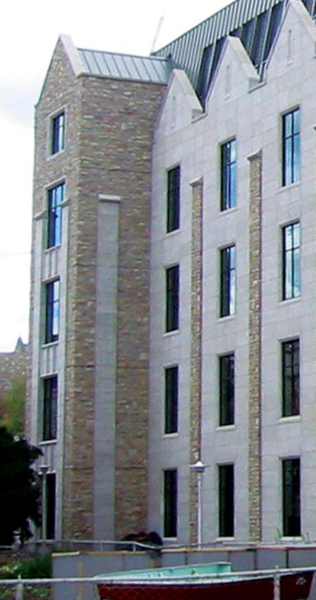University Of Saskatchewan Spinks Addition
Feb 20, 2020, 03:53 AM
The addition to the Spinks building at the University of Saskatchewan includes state-of-the-art laboratories for research and senior undergraduate instruction.
List Title :
University Of Saskatchewan Spinks Addition
Page title :
University of Saskatchewan Spinks Addition
Detailed location :
SASKATOON, SASKATCHEWAN
Client :
UNIVERSITY OF SASKATCHEWAN
Consultant :
AODBT ARCHITECTS LTD.
Contract type :
STIPULATED SUM
Project value :
$25,500,000
Project size :
104,000 SQ. FT.
Duration :
16 MONTHS
Award :
Lead certification level :
Featured :
No
The five-storey Spinks addition includes 104,000 square feet of concrete frame and masonry to house chemistry teaching labs. Construction also included renovations to 8,600 square feet of existing labs within the Thorvaldson Building, which is home to the Departments of Chemistry and Computer science. Precise coordination was critical to the execution of this project due to the fact that the facility was situated on a small lot allowing for only eight to 25 feet of free area around the building to stage construction materials and equipment.
[[Auto Insert Gallery here]]
Delivery Model :
General Contracting
Location :
Saskatchewan
Sector :
Buildings

