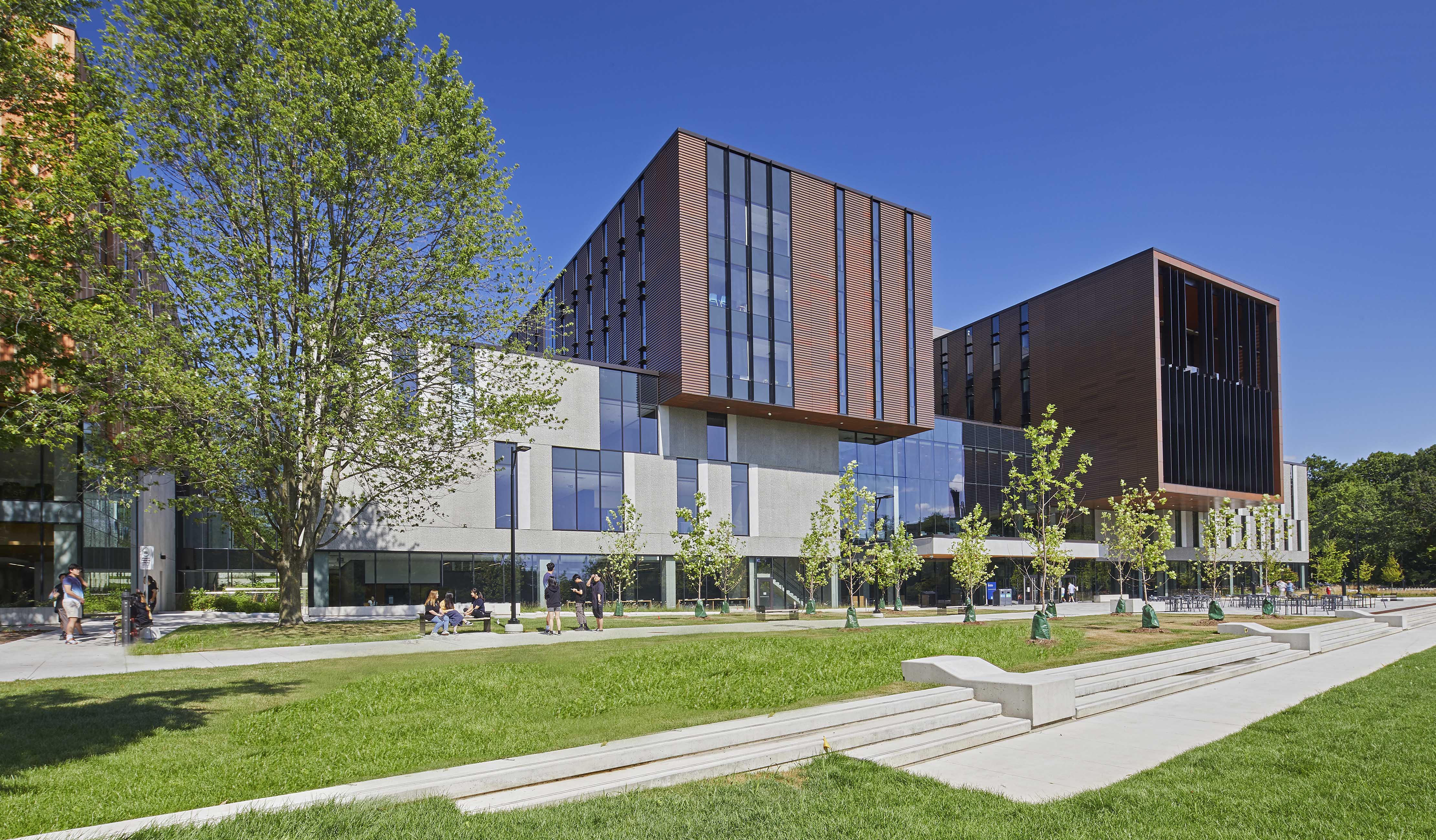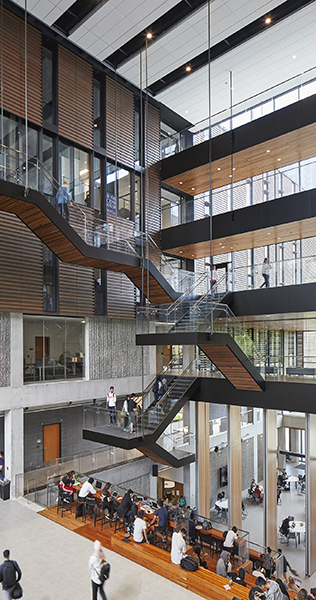University of Toronto Mississauga Maanjiwe nendamowinan Building
Dec 14, 2020, 14:45 PM
This University of Toronto Mississauga building is a 20,438-square-metre, six-storey plus penthouse, design build project that encompasses a mixture of classrooms, student spaces, and faculty offices.
List Title :
University of Toronto Mississauga Maanjiwe nendamowinan Building
Page title :
University of Toronto Mississauga Maanjiwe nendamowinan Building
Detailed location :
MISSISSAUGA, ONTARIO
Client :
University of Toronto
Consultant :
Perkins + Will
Contract type :
Design-Build
Project value :
$92,100,000
Project size :
20,439 sq. m<br> (220,000 sq. ft)
Duration :
36 months
Award :
Lead certification level :
Featured :
No
This University of Toronto Mississauga building is a 20,438-square-metre, six-storey plus penthouse, Design-Build that encompasses a mixture of classrooms, student spaces and faculty offices. The work includes a sizeable AV package, integration of the Central Utility Plant, and enhanced security requirements.
This University of Toronto Mississauga building is a 20,438-square-metre, six-storey plus penthouse, Design-Build that encompasses a mixture of classrooms, student spaces and faculty offices. The work includes a sizeable AV package, integration of the Central Utility Plant, and enhanced security requirements. Unique structural and infrastructure requirements of Active Learning Classrooms and a beautiful designed atrium, the North Meeting Space. The use of the original architectural design’s ‘DNA’ from Phase A and integrating it into the new Phase B building completes the chain of indoor and outdoor public spaces that travels around the campus green.
Increase in value was due to significant scope of work added, mainly the intricate Audio Visual System installed in the building.
[[Auto Insert Gallery here]]
Delivery Model :
Design-Build/Engineering, Procurement, Construction
Location :
Mississauga
Sector :
Buildings

