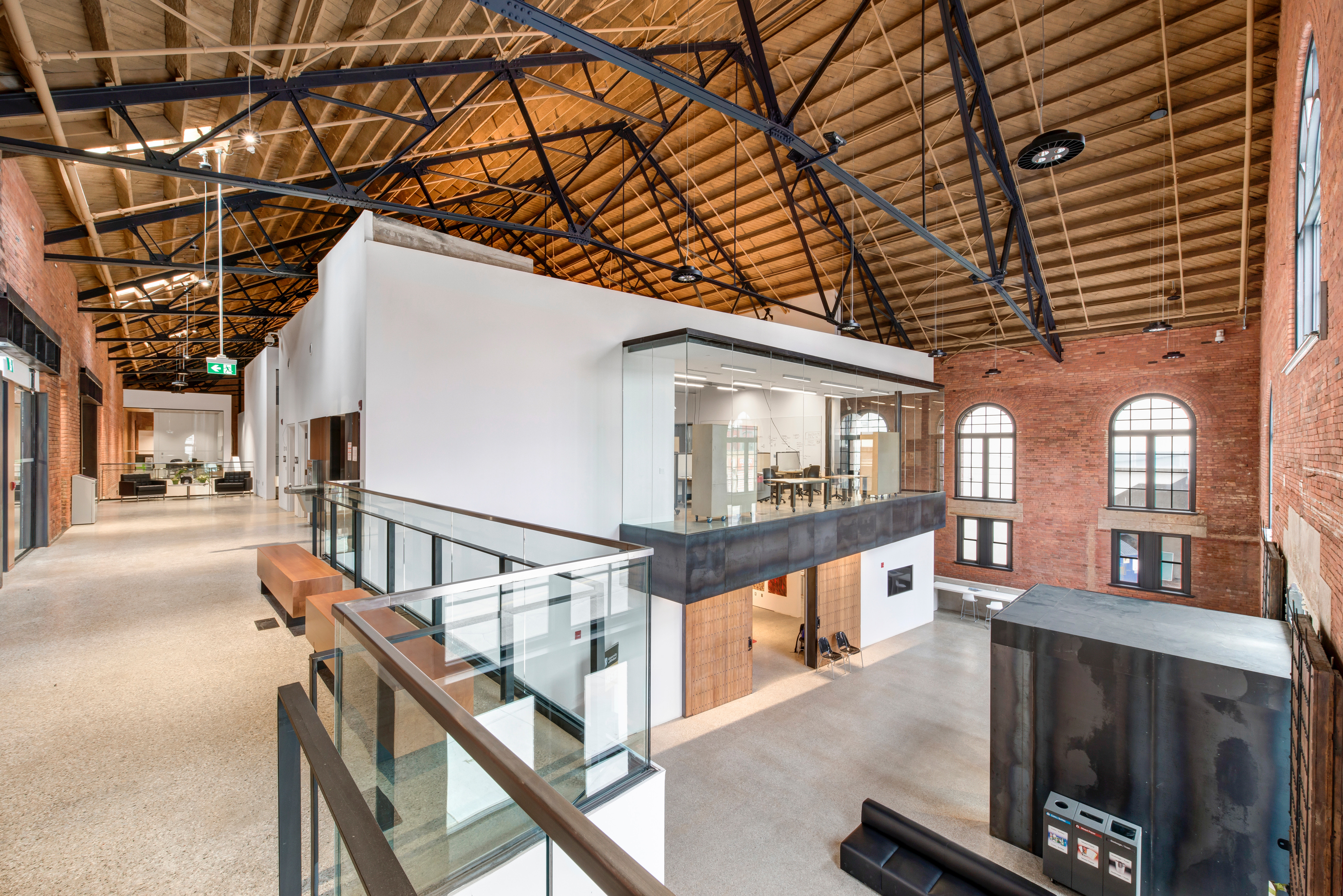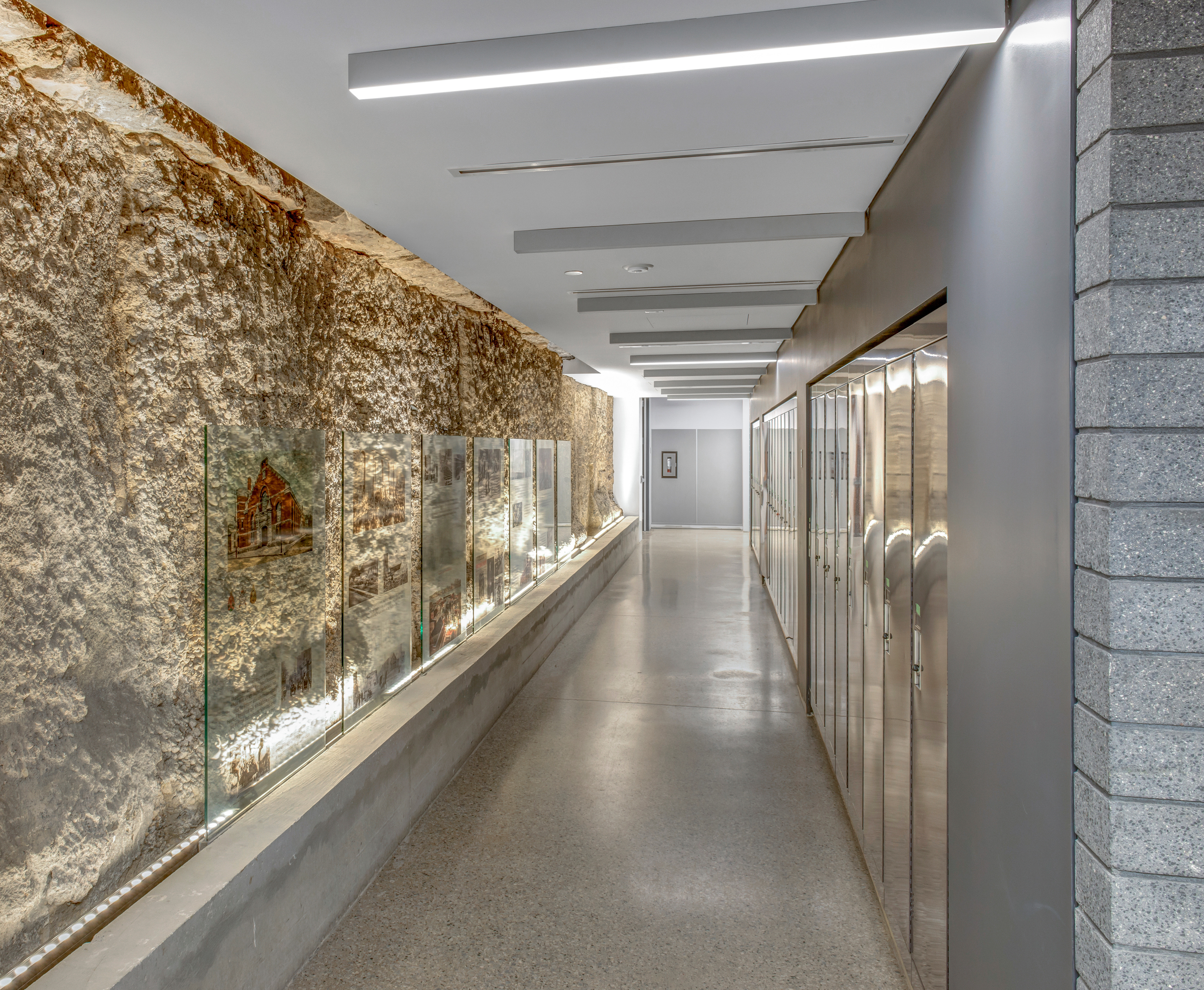University of Windsor Armouries & School of Creative Arts
Dec 14, 2020, 15:43 PM
The renovation and expansion of the existing 1901 heritage Armouries Building and the new construction of the School of Creative Arts (SoCA)
List Title :
University of Windsor Armouries & School of Creative Arts
Page title :
University of Windsor Armouries & School of Creative Arts
Detailed location :
WINDSOR, ONTARIO
Client :
University of Windsor
Consultant :
CS&P
Contract type :
Construction Management
Project value :
$31,700,000
Project size :
1,858 sq. m<br>(20,000 sq. ft)
Duration :
36 months
Award :
Lead certification level :
Featured :
No
This project entailed the renovation and expansion of the existing 1901 heritage Armouries Building and the new construction of the School of Creative Arts (SoCA). The facilities include artistic studios, performance auditoria and studios, classrooms, laboratories, offices, and other facilities for the merging of the School of Music, the School of Visual Arts, and the new Film Production Program.
Built in 1901, there was an addition in 1935 and the current renovation added 1,858 square metres to the building. Much of the 1935 addition was replaced by a three-storey recital hall. As the building was constructed to its property lines, all excavation work was done within the structure. It was a complex assignment that required extensive underpinning and shoring.
The Armouries facade was restored in compliance with the building’s heritage designation. Extensive testing on the brick structure showed that in some areas, the walls were eight or nine brick courses thick. The outer brick on the west and south facades were preserved and structurally weak inner bricks were replaced.
[[Auto Insert Gallery here]]
Delivery Model :
Construction Management
Location :
Ontario
Sector :
Buildings

