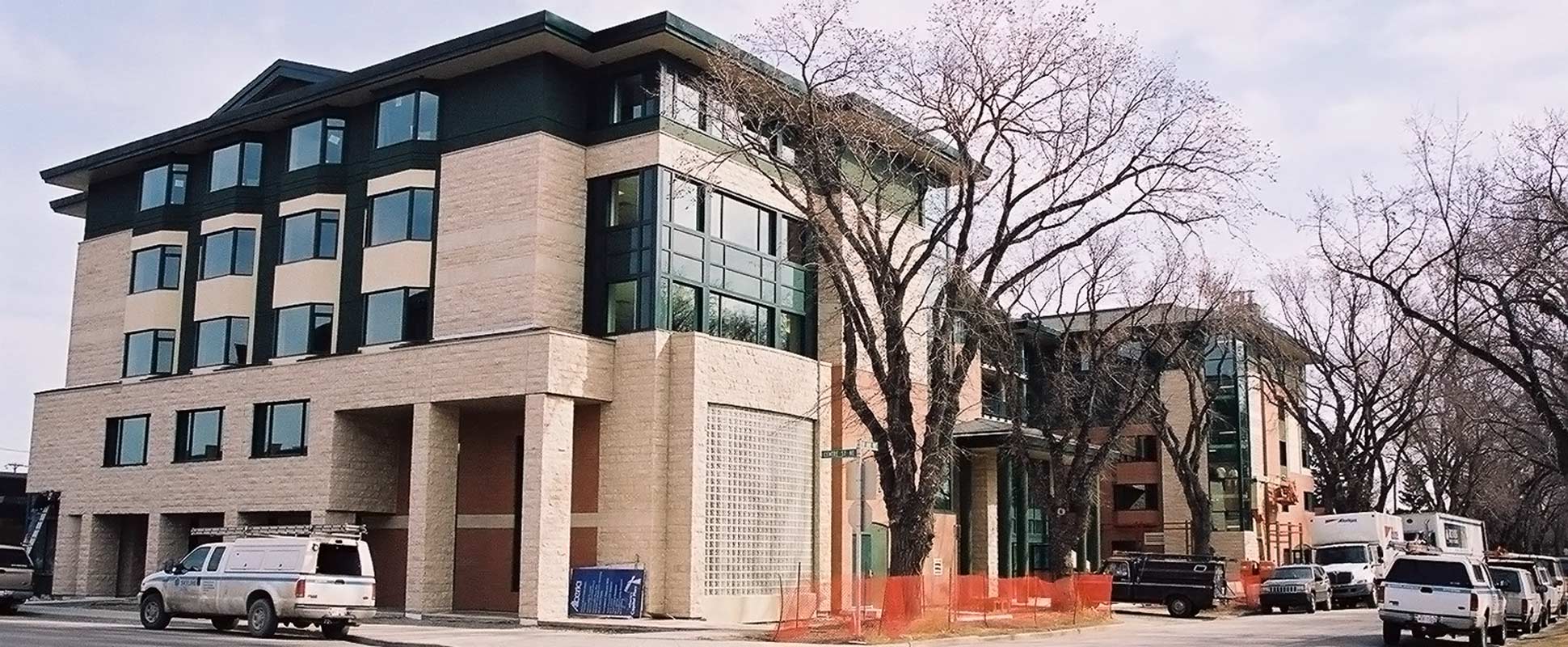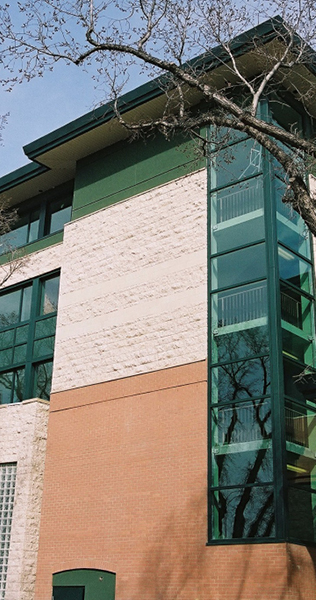Wing Kei Care Centre
Feb 20, 2020, 03:52 AM
The Wing Kei Care Centre is a five-storey, 113-bed senior care facility with one level of underground parking.
List Title :
Wing Kei Care Centre
Page title :
Wing Kei Care Centre
Detailed location :
CALGARY, ALBERTA
Client :
CHINESE CHRISTIAN WING KEI NURSING HOME ASSOCIATION
Consultant :
IBI GROUP
Contract type :
STIPULATED SUM
Project value :
$13,500,000
Project size :
124,000 SQ. FT.
Duration :
21 MONTHS
Award :
Lead certification level :
Featured :
No
The concrete structure for the first three suspended slabs was characterized by large, non-typical transfer beams. The main floor includes office space, a chapel, a fish pond, retail services, a kitchen, and multi-purpose rooms. The residents are accommodated on the second through fifth floors.
Following the initial project tender, Bird was selected to work with the owner and project team to reduce the cost of the project to meet the owner’s budget. Significant savings were realized through cost reductions without jeopardizing the project concept to allow the project to proceed. Successfully, Bird provided creative solutions including a redesign of the foundation system from piles and grade beams to a structural raft slab including the incorporation of an existing storm sewer main into the foundation.
[[Auto Insert Gallery here]]
Delivery Model :
General Contracting
Location :
Alberta
Sector :
Buildings

